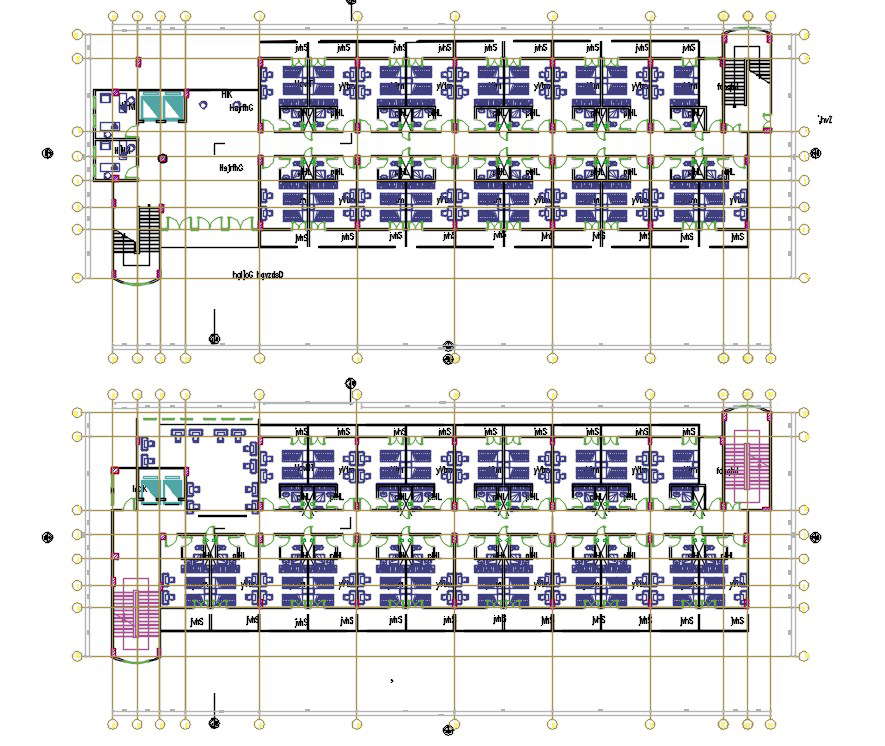
The Hostel bedrooms floor plan and furniture layout AutoCAD drawing includes staircase, 2 lift, admin off, reception area, bedrooms with an attached toilet, balcony, and computer lab. here one bedroom will be provided between 2 students. download hostel project AutoCAD file.