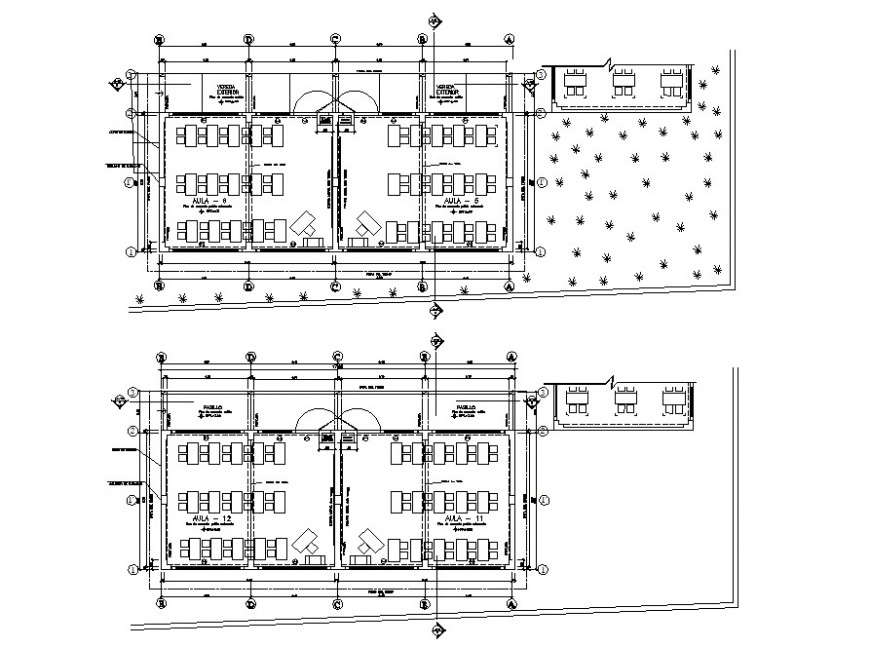institute of layout plan top view cad file
Description
find the 2d architecture layout plan of institute floor detailing along with furniture plan, class room and landscaping detail cad file, download in free cad file and use for multipurpose cad presentation.

