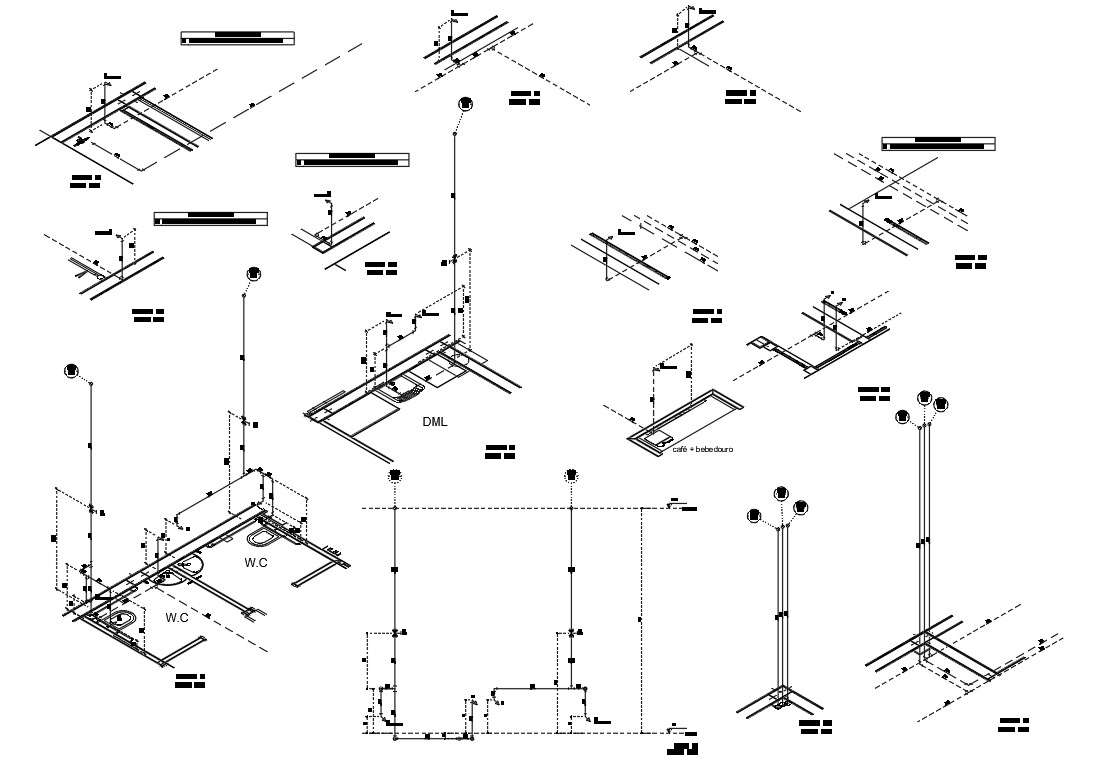
AutoCAD drawing of house plumbing pile isometrics elevation design that connected toilet, bathroom and kitchen. also has water and drainage piping flow transposition the result can often be visualized as an offset view from overhead. download free plumbing pipe line standard isometric drawing DWG file.