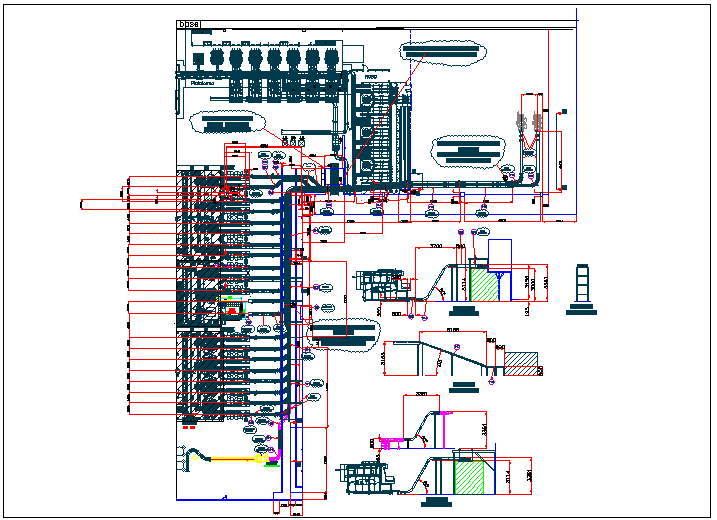Water plumbing pipe connections and channel detail view dwg file
Description
Water plumbing pipe connections and channel detail view dwg file, Water plumbing pipe connections and channel detail view with dimensions detail, specification detail, joints detail, gradient detail, section plan view detail etc

