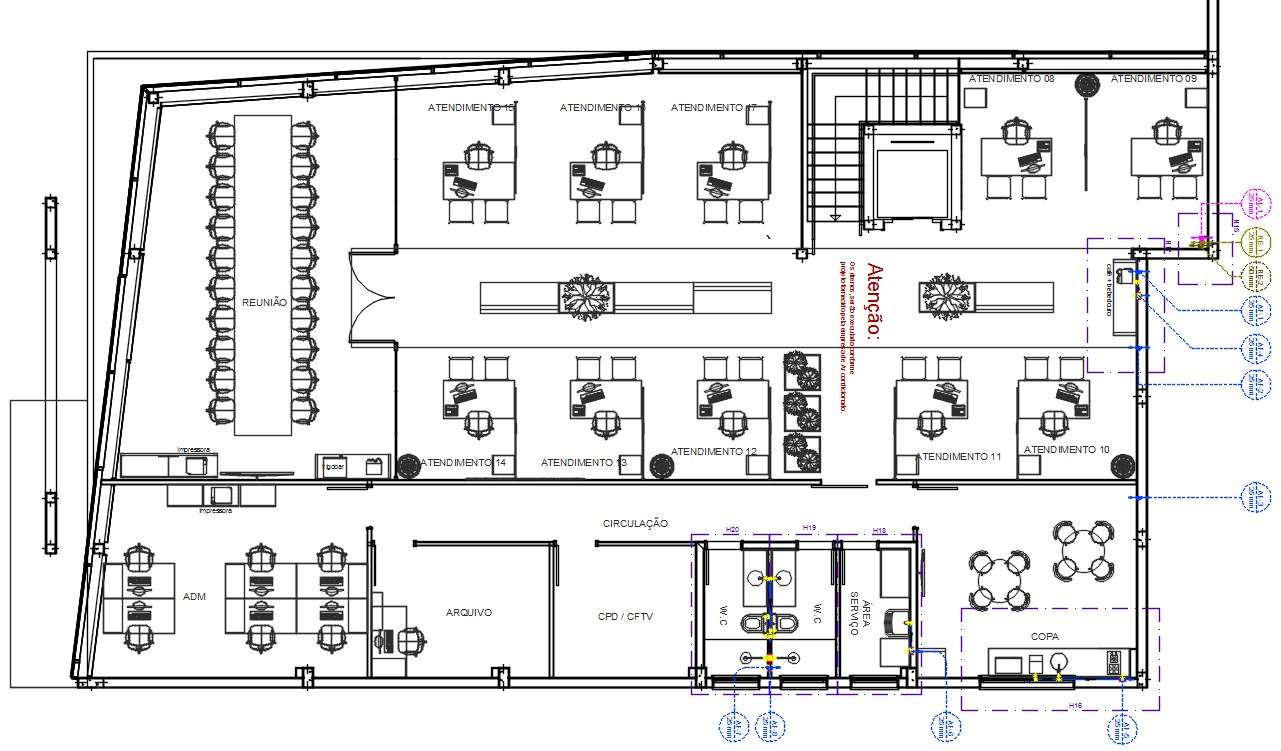
The Corporate office furniture layout AutoCAD drawing includes service desk, sales department, back office, manager cabin, director cabin, pantry, toilet, and file store room. The drains will be run as project provided by the air conditioning company. download architecture office plan with interior furniture design DWG file.