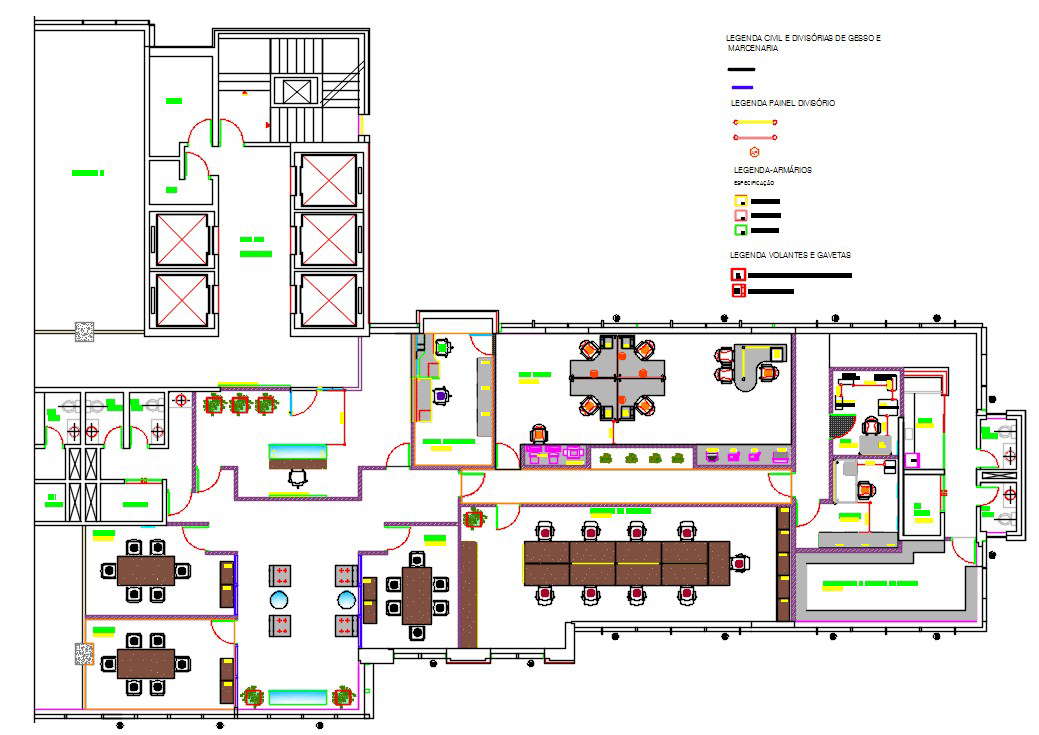Office Interior Furniture Layout Plan AutoCAD Drawing DWG File
Description
The corporate office architecture floor plan with interior furniture design includes meeting room, waiting area, reception area, work desk, manager cabin, toilet, pantry, lift lobby, and staircase. the additional drawing such as a warehouse / cleaning material, business managers, box / service, civil legend and plaster and partitions. download corporate office typical floor layout plan drawing DWG file.

