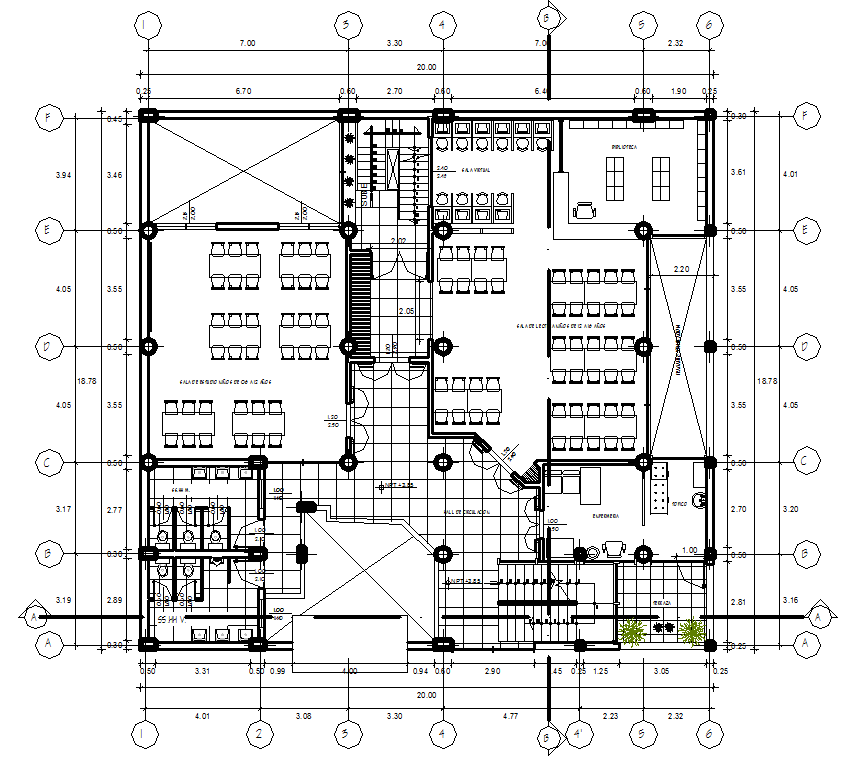Commercial plan detail dwg file
Description
Commercial plan detail dwg file, commercial plan detail with dimension detail, naming detail, section line detail, plant and tree detail, furniture detail with door, table, toilet detail, center line plan detail numbering detail, etc.

