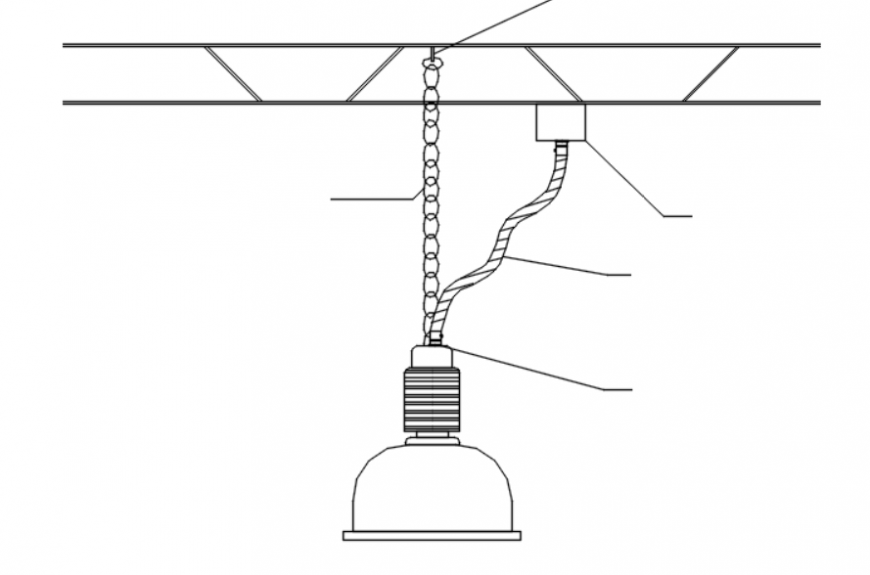Drawing of hanging light AutoCAD file
Description
Drawing of hanging light autocad file which includes elevation of light.
File Type:
DWG
Category::
Electrical CAD Blocks & DWG Models for AutoCAD Projects
Sub Category::
Light Fittings CAD Drawings & DWG Models for AutoCAD
type:
Gold














