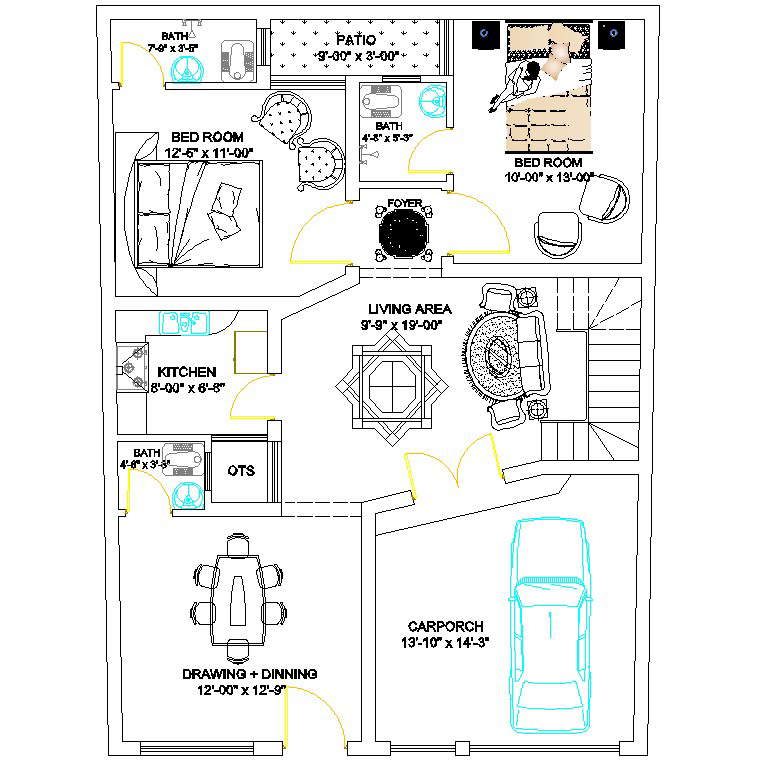AutoCAD House Ground Floor Plan DWG file
Description
AutoCAD drawing house plan in 2d format that shows dimension length 30'X40' living area two bed room drawing room kitchen bath car porch are available.
File Type:
Autocad
Category::
Architecture
Sub Category::
House Plan
type:

