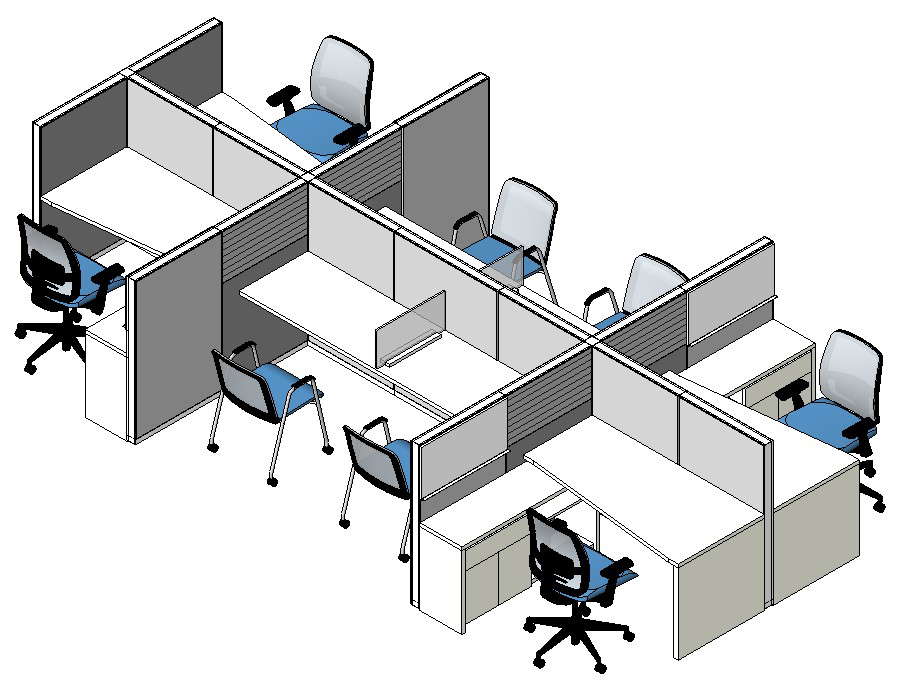office design model 3d
Description
Office design makes up all the components and elements of a workspace that are both decorative and functional. This might include features such as color choices, layout, lighting elements and connectivity between employees.

