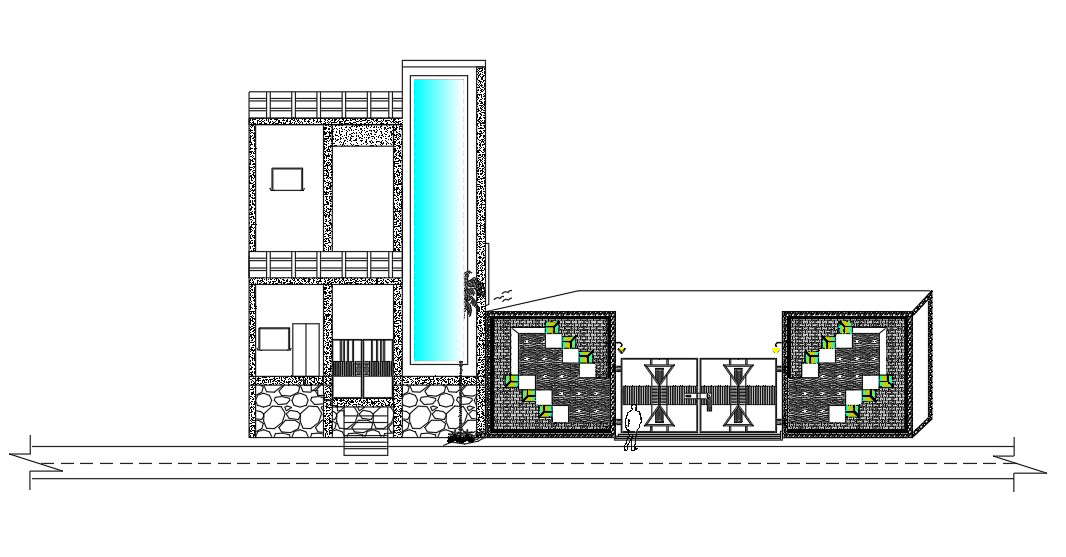house elevation for entering get design DWG File
Description
house elevation for entering get design DWG File.this house elevation constructed with the help of plan by using external reference front view hatching gradient and entering get design for drawing in download file

