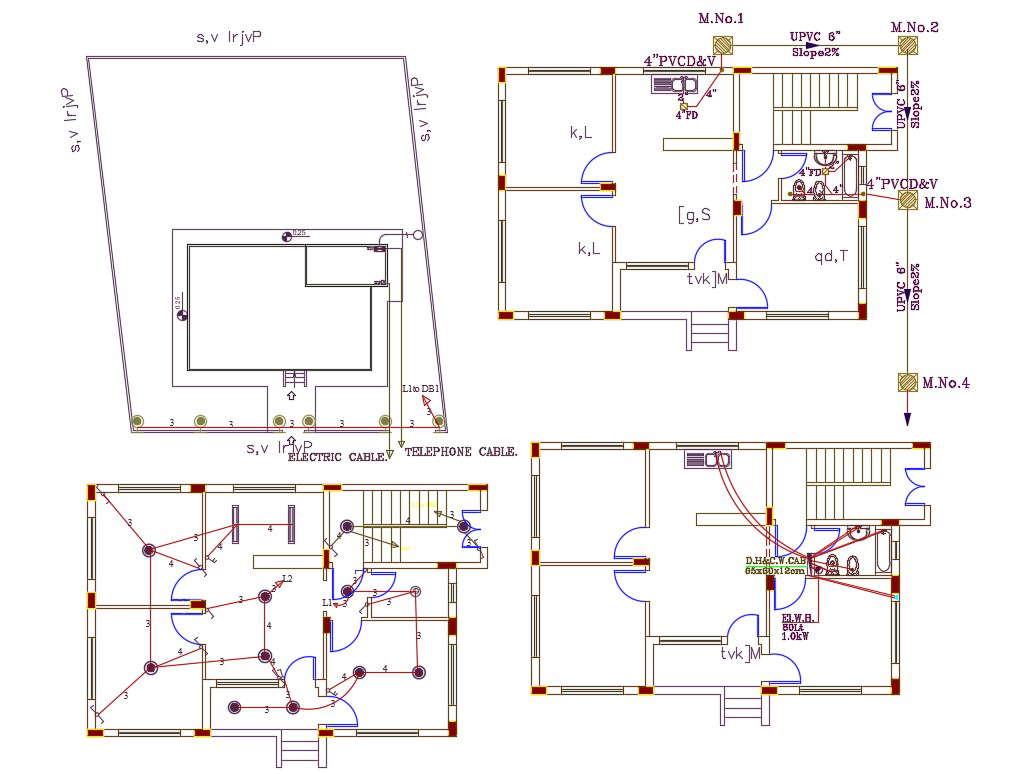AutoCAD house Wiring And Plumbing Layout Plan Design
Description
26 X 42 feet plot size for 2 bedroom house electrical layout plan and plumbing plan design that shows wiring plan, ceiling light point and plumbing plan design with wastage water drainage pipe line detail which is directly gone to street manhole.download 121 square yards house plan design DWG file.

