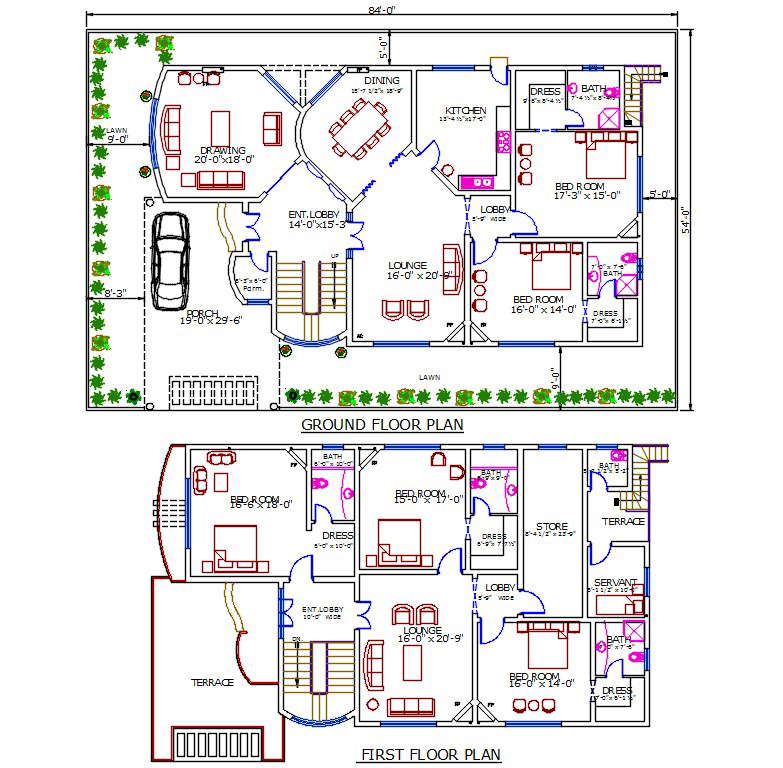
54' X 84' feet plot size of architecture residence house ground floor and first floor plan for space planning AutoCAD drawing with interior furniture layout drawing which consist 6 bedrooms with an attached toilet, 20'X18' drawing room, dining room, modular kitchen, 20'X16' family lounge, servant bedroom, open terrace on the porch, 9' lawn, and 19' X 29' car parking porch area. download 4500 Square feet house with furniture layout drawing DWG file and collection good source of inspiration for new project drawing.