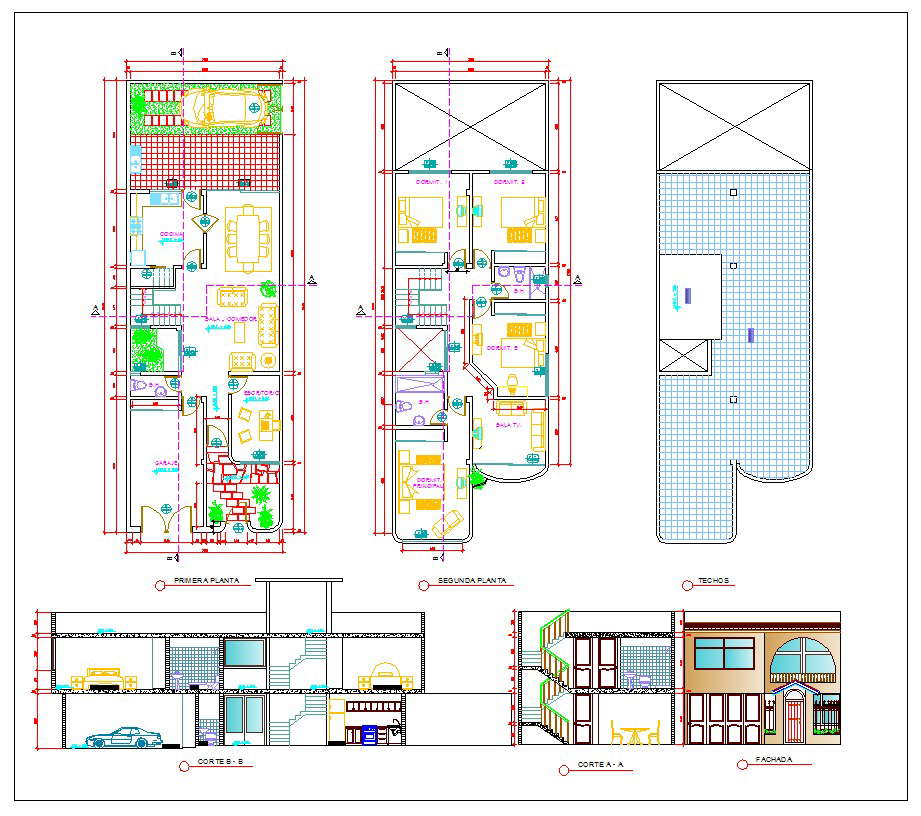
Housing plan dwg file. Architecture layout plan of floor detail, The valve is located between two universal seats with a flat seat or equivalent system, to allow its repair and / or maintenance by extracting the valve without cutting the pipe. Care should be taken to place the valve and the joints so as not to hamper its operation.