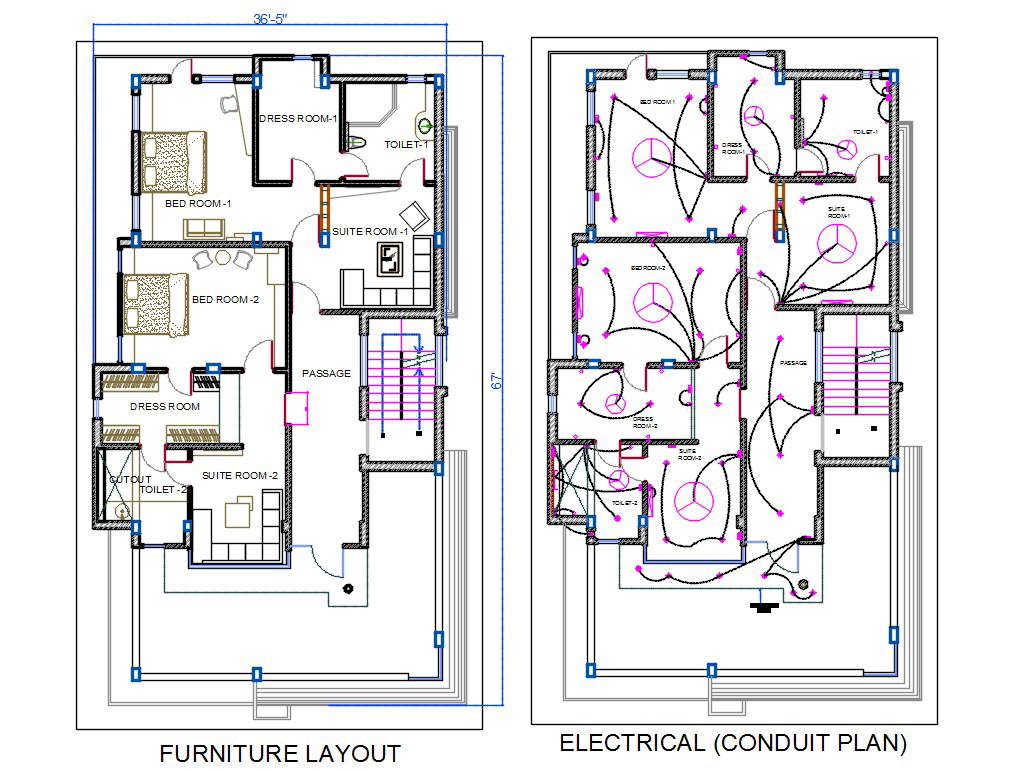AutoCAD House Interior Furniture And Electrical Layout Plan DWG File
Description
36' X 67' plot size of architecture 2 BHK house layout plan CAD drawing includes Interior furniture and electrical layout plan design that shows ceiling fan point, false ceiling light point, and wiring detail. The additional drawing such as a door window marking detaill. Download AutoCAD architecture house plan DWG file.

