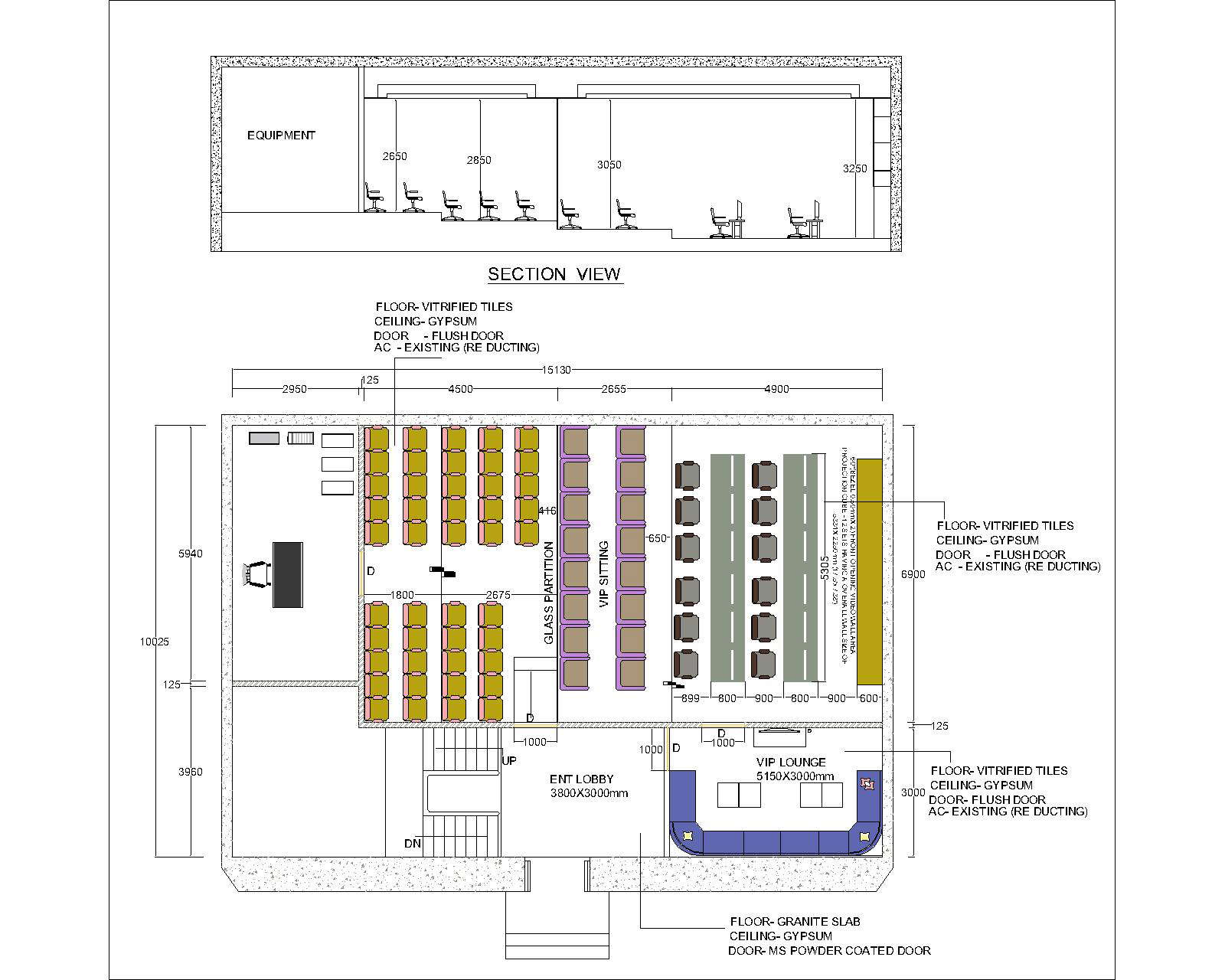cad drawing Residential Building
Description
AutoCAD blocks of meeting and conference tables with chairs or armchairs. ... Furniture in scale 1:1 in mm for conference, meeting room, office. ... Download CAD Blocks; Size: 192.75 Kb; Downloads: 32255; File format: dwg (AutoCAD) ...

