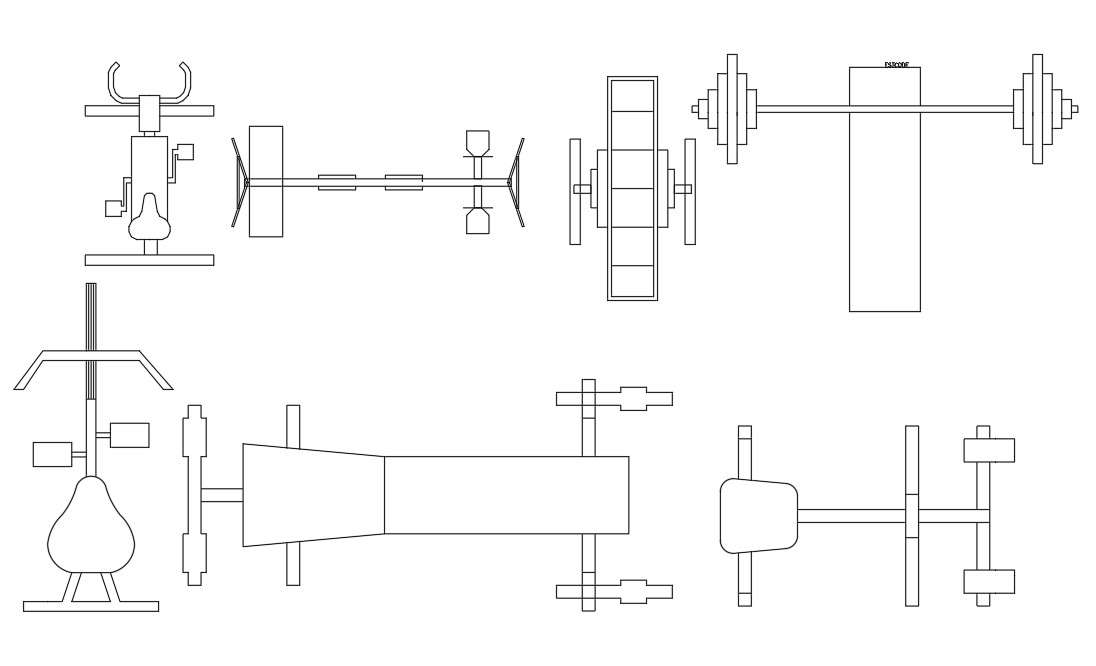GYM Equipment AutoCAD Block Top View Drawing
Description
GYM equipment CAD blocks top view drawing which consist leg press machine, bicycle, flat bench, chest press machine, treadmill and many other equipment. download free AutoCAD file of gym CAD blocks DWG file.

