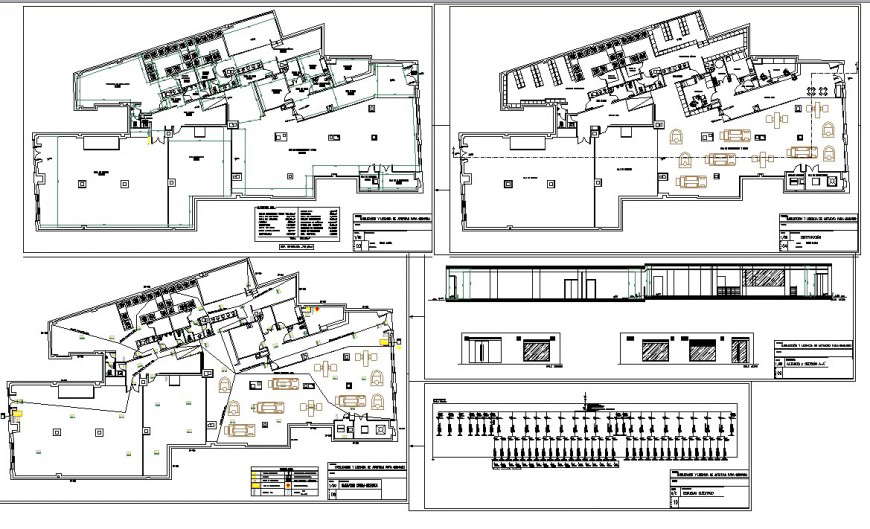Gym building plan and elevation 2d view CAD block layout file in autocad format
Description
Gym building plan and elevation 2d view CAD block layout file in autocad format, plan view detail, different gyming equipment detail, wall and flooring detail, work out space detail, door and window detail, floor level detail, RCC structure, front elevation detail, side elevation detail, specification detail, changing and dressing area detail, sanitary toilet and bathroom detail, etc.


