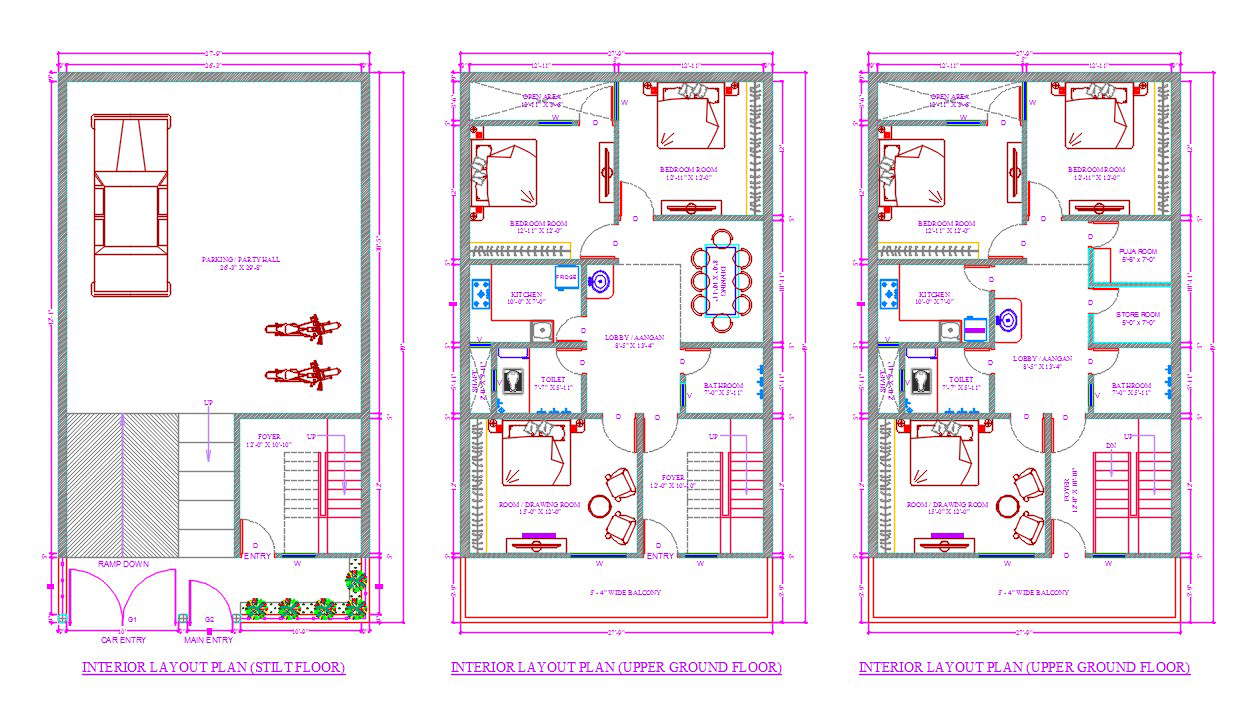
AutoCAD drawing of 2+1 BHK plan for residence house which consist 2-Bedrooms, Hall, Kitchen, Drawing Room, Dining Area, Toilet & Bathrooms. Also has position of the column & dimension detail. Download the AutoCad file of 2+1 BHK Residence . Including (Basement , Upper Ground Floor - Option 1 & 2)