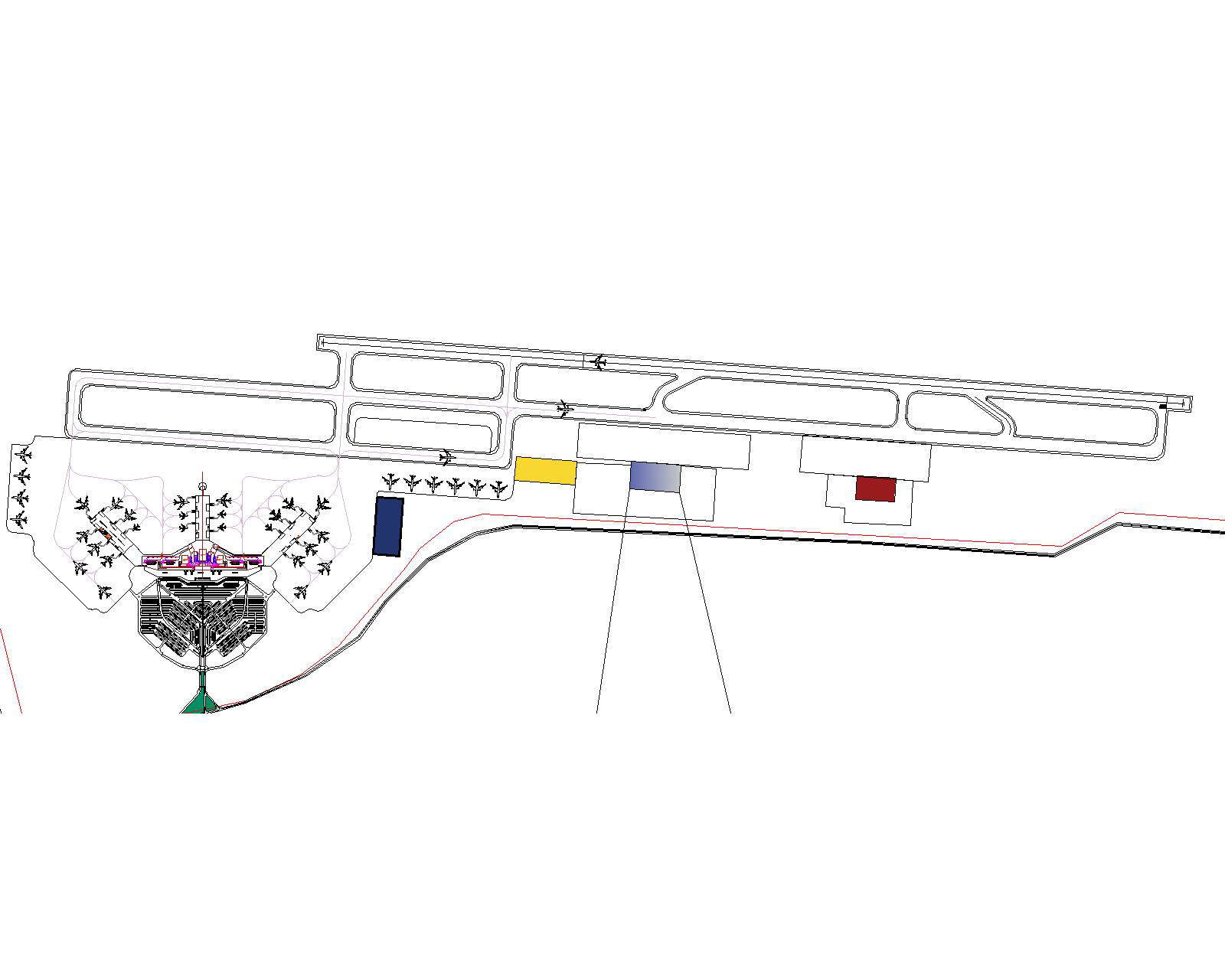20-GATE INTERNATIONAL AIRPORT
Description
The project is a 20-gate international airport which adopted the pier fingers concept in its creation..... The project was carefully designed to suit the site with all the constraints as presented by the existing facilities around the site......


