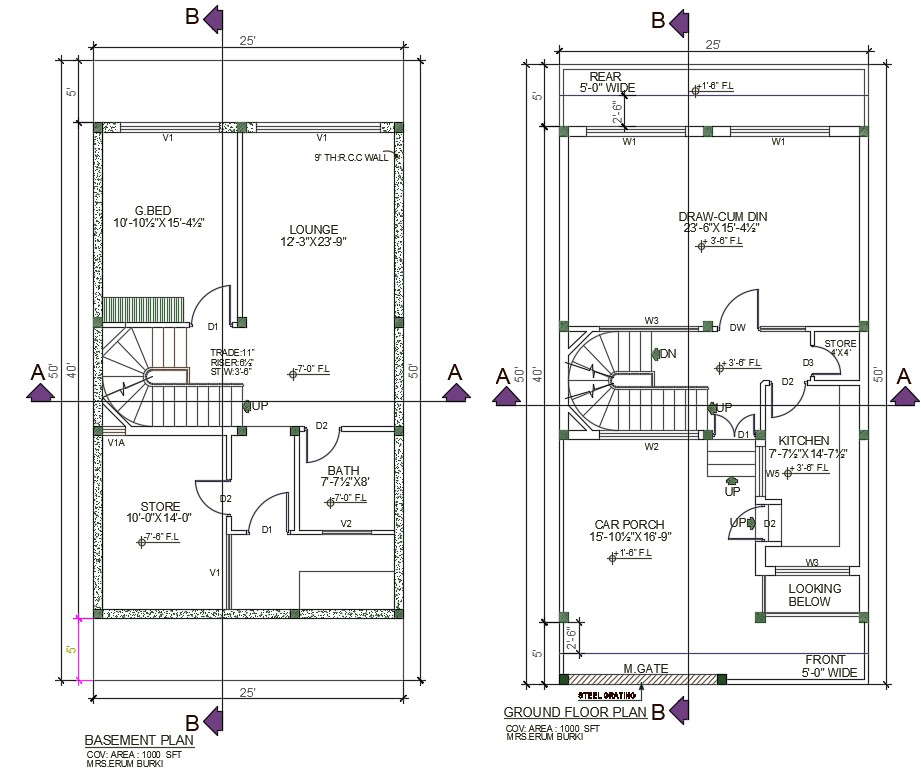
AutoCAD 2D Drawing file shows 25'X50' G+1 House plan DWG file. In this Plan the basement floor had a bedroom, toilet, Lounge, lobby, porch, and Lawn are available. On the Ground floor, a master bedroom with an attached toilet, kitchen, Lounge, and car porch is available. The staircase is available inside the house. Download the AutoCAD Drawing file.