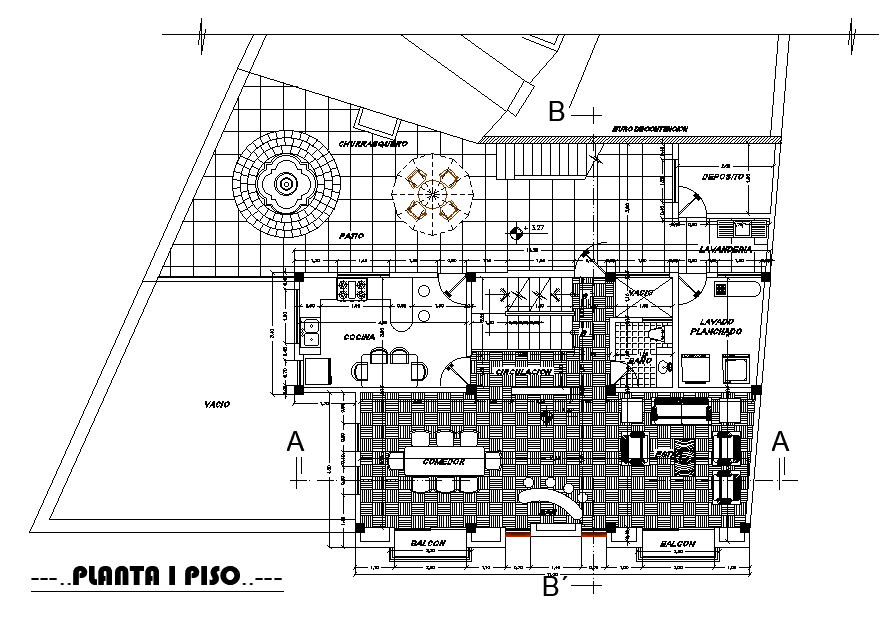
The residence house ground floor plan CAD drawing that shows modular kitchen, dining area, counter bar, drawing room and wash area. also has wide patio area with flooring frame design. Thank you for downloading the AutoCAD file and other CAD program from our website.