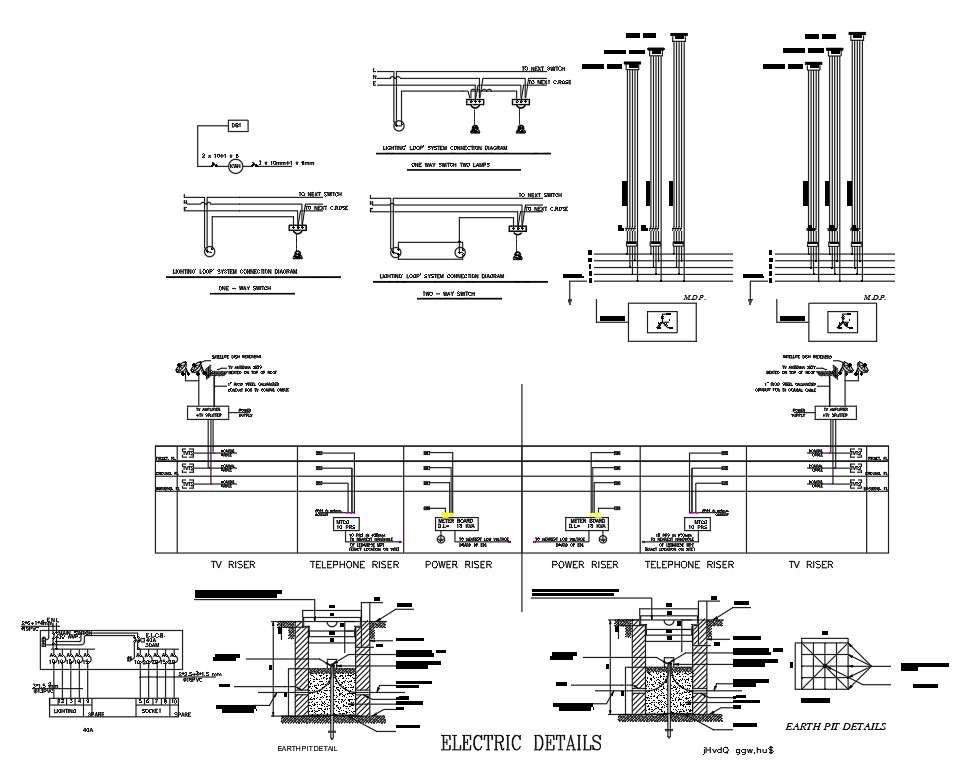
The electrical lighting 'LOOP' system connection diagram which shows It is a specially allocated space for electrical wiring to 'rise' up a building in an orderly, organised and safe way telephone and power riser. download electrical detail CAD drawing DWG file