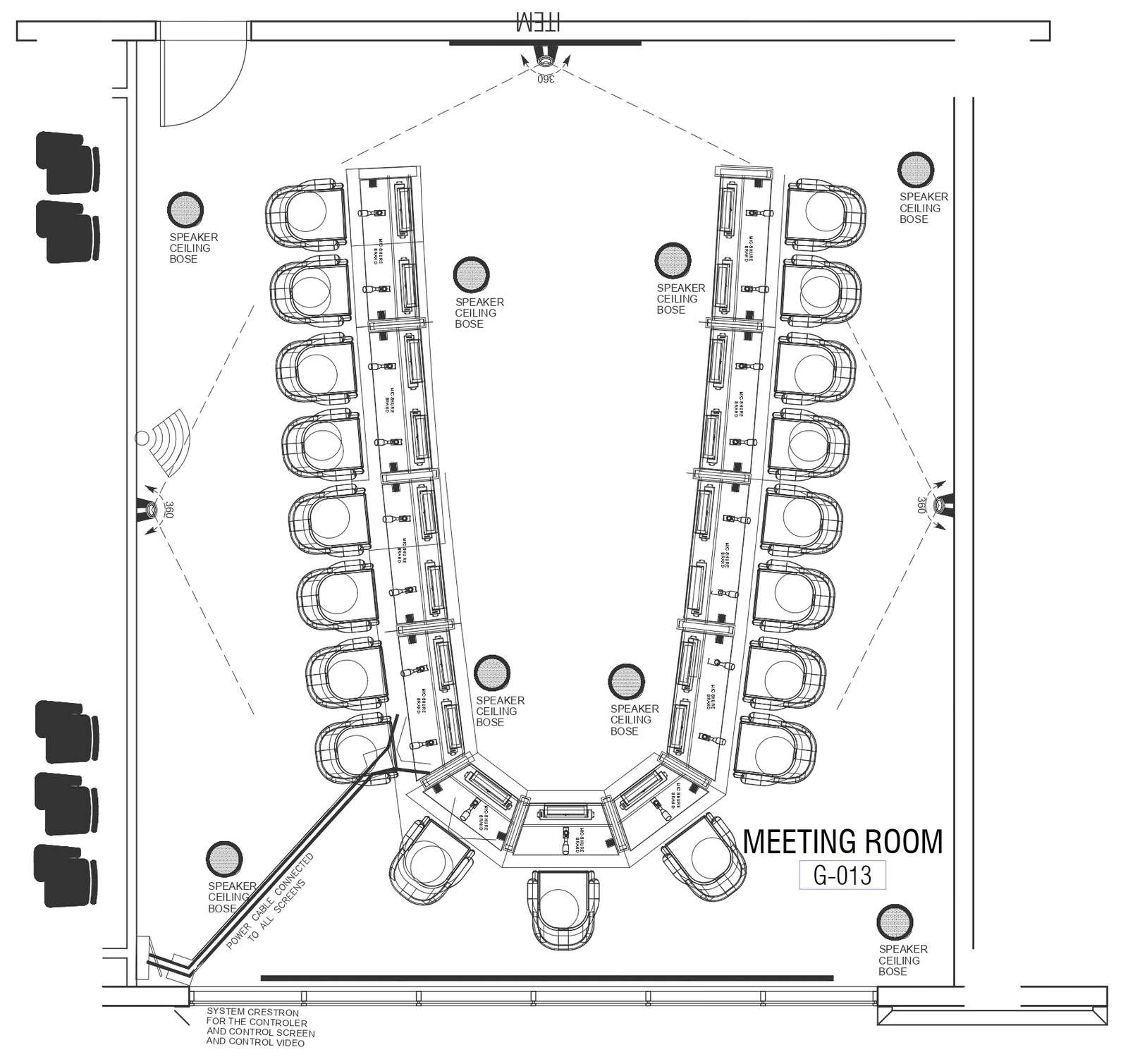
Our meticulously crafted electric layout for meeting rooms is now available in detailed plan DWG AutoCAD drawing format. Seamlessly integrating plot details and site analysis, our design optimizes space planning within any housing scheme or urban setting. With a focus on functionality and aesthetics, our layout ensures optimal lighting and power distribution, enhancing the ambiance of your meeting space. Detailed annotations provide insights into light and cable placement, facilitating efficient execution during construction. Whether you're an architect or designer, our drawing offers comprehensive details for seamless integration into your project. Elevate your meeting room design with our electric layout, ensuring a well-lit and fully functional space. Download our 2D AutoCAD files to bring your vision to life and create the perfect meeting room for your needs.