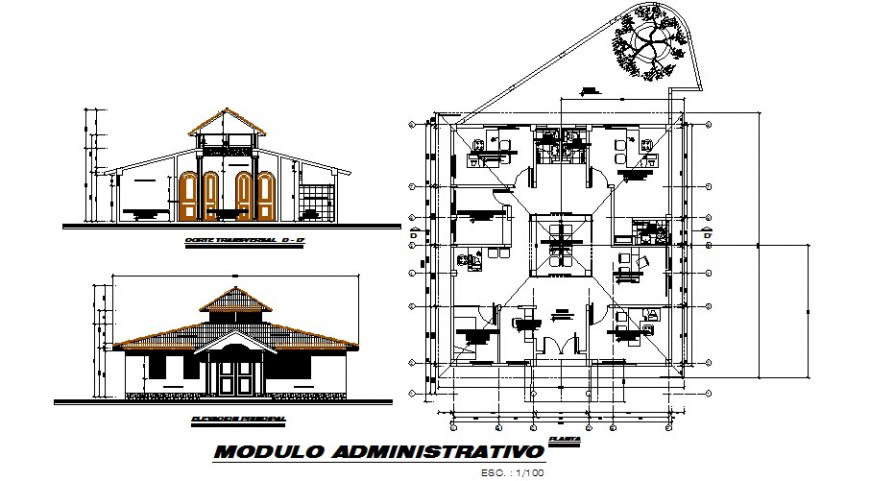Office administration building AutoCAD drawing
Description
Office administration building AutoCAD drawing in which includes work plan of a small office with furniture units details and leveling details. different sides elevation and sectional details are also included in the drawing.


