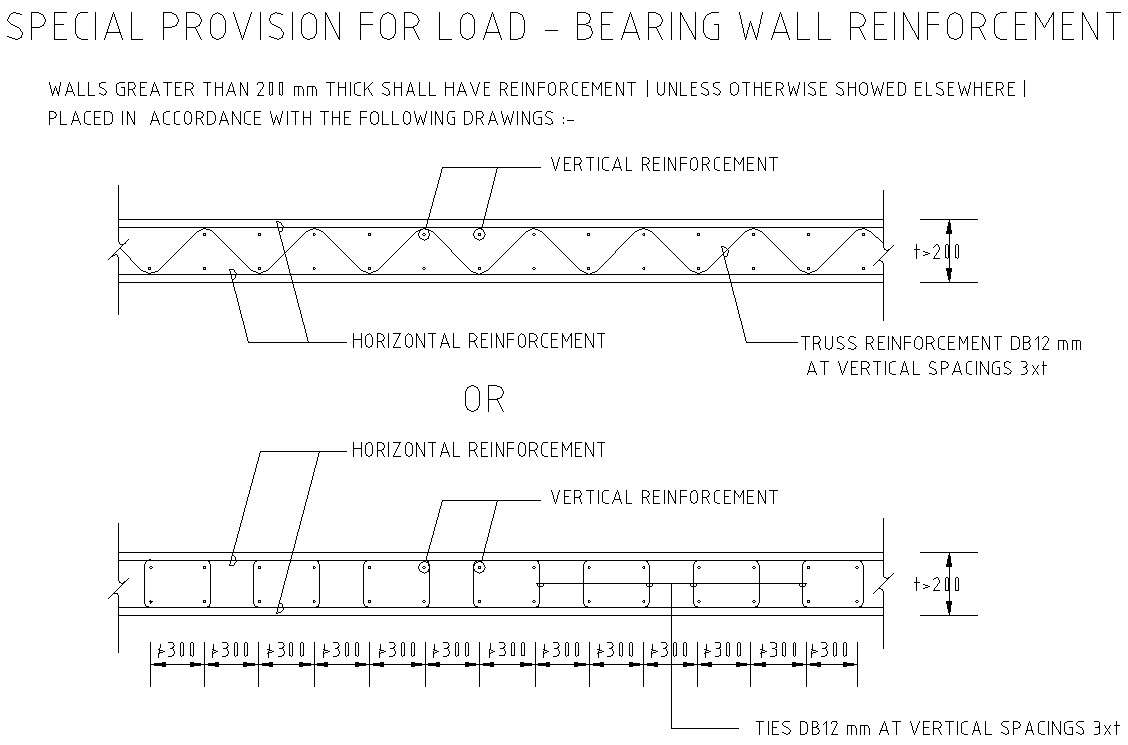
the special provision for load - bearing wall reinforcement walls greater than 200 mm thick shall have reinforcement ( unless otherwise showed elsewhere ) placed in accordance with the following drawings :- vertical reinforcement, horizontal reinforcement, and truss reinforcement db12 mm at vertical spacing.