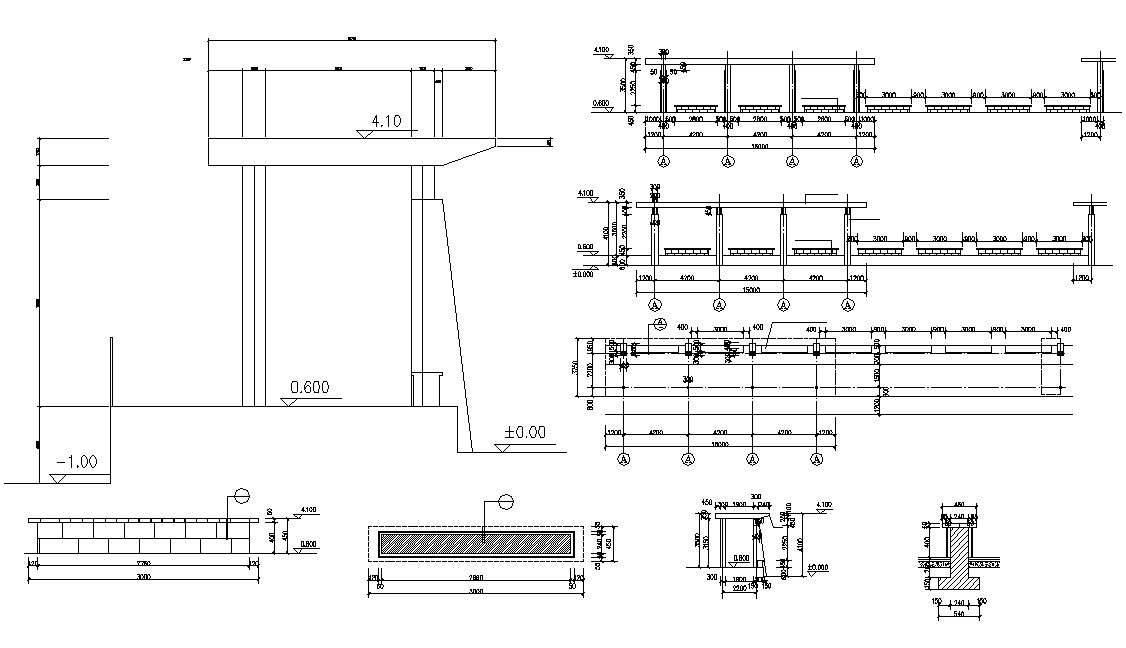Main Entry Gate Canopy Elevation DWG File
Description
Main Entry Gate Canopy Elevation DWG File shows the details of the front elevation and side elevation of the door along with the section details, plan, brick wall elevation, and many more. Also given the dimension details.

