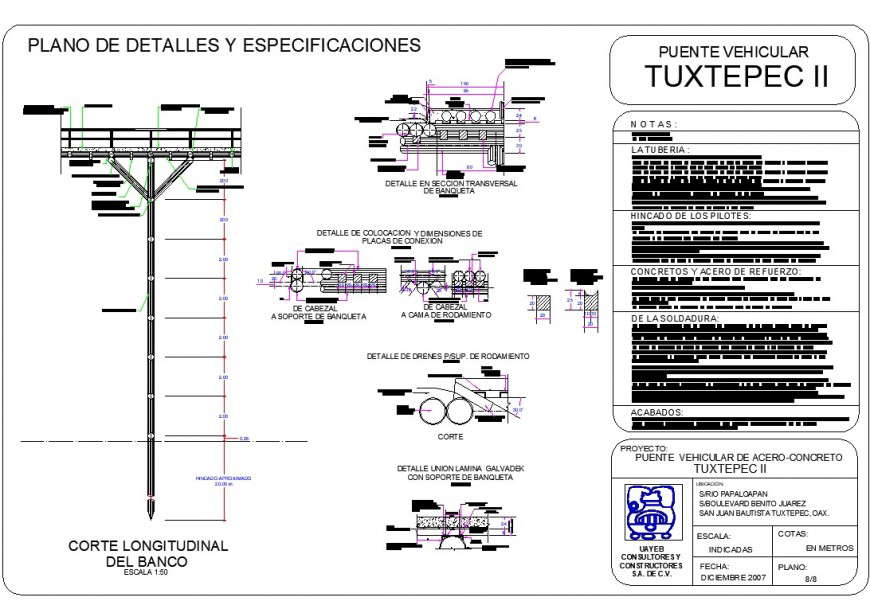Longitudinal bank section layout file
Description
Longitudinal bank section layout file, dimension detail, naming detail, specification detail, scale 1:50 detail, pipe detail, hatching detail, reinforcement detail, bolt nut detail, section A-A’ detail, concrete mortar detail, thickness detail, etc.

