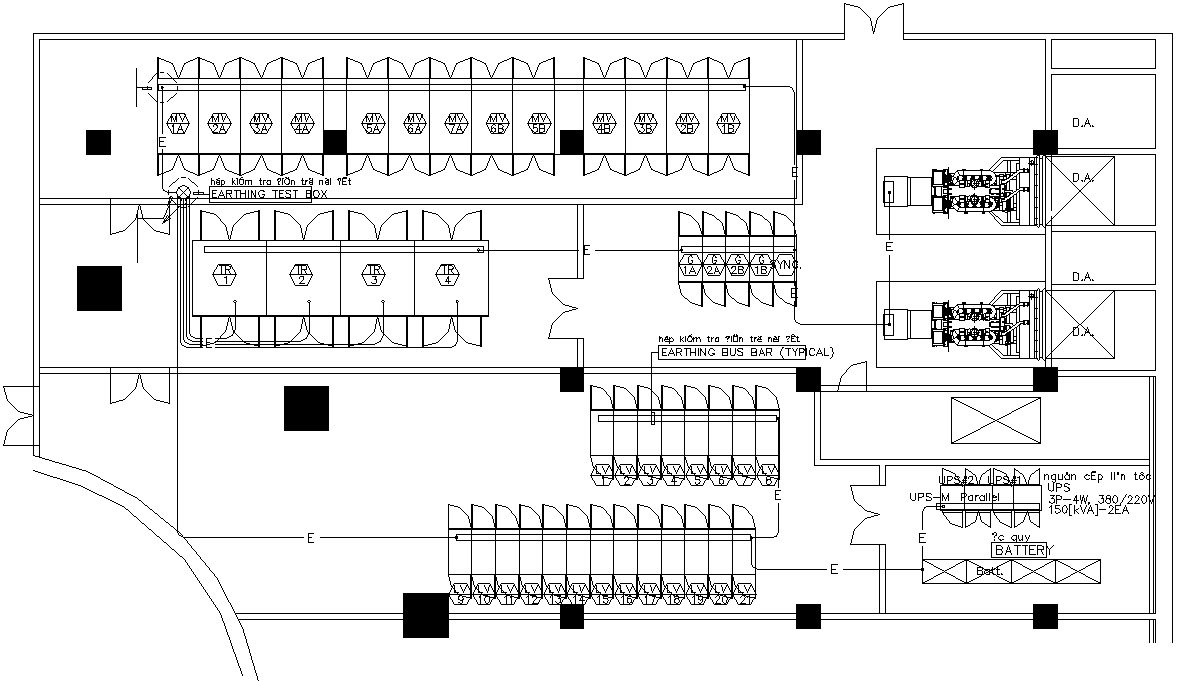
DWG drawing file shows the details of the electrical room grounding system details, Battery connection, UPS parallel, earthing bus bar, emergency light connection, Generator set details, Emergency generator set and diesel engine are marked in this drawing. Download the DWG file.