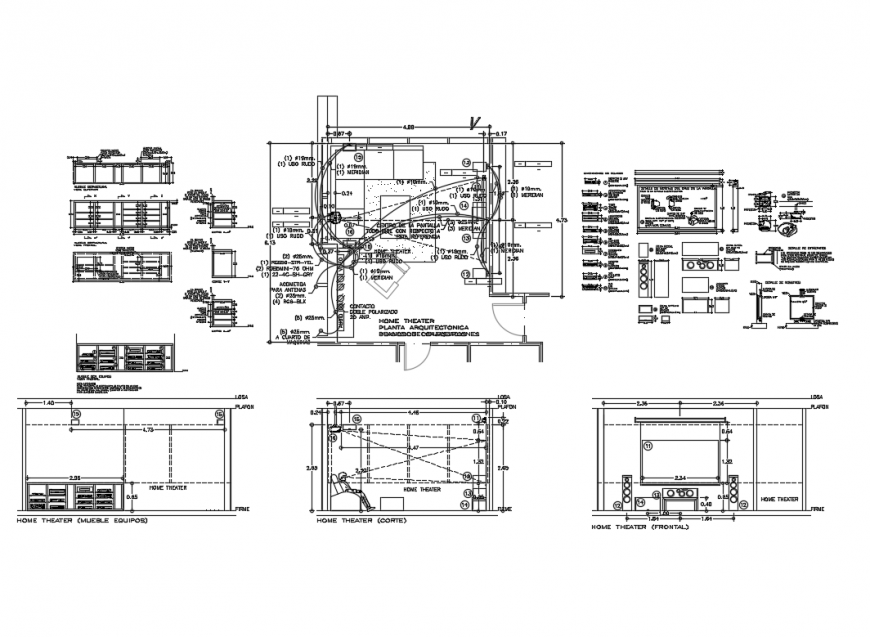Home theater elevation, section and electrical plan details dwg file
Description
Home theater elevation, section and electrical plan details that includes a detailed view of double polarized contact,describes the consecutive of the box for its box type identification for American flush-mounted boxes, embedded between 5 and 7mm to the finished wall cloth, describes the consecutive of the box for its identification, box type for flush-mounted boxes, Recessed between 5 and 7mm to the finished wall cloth and much more of home theater details.


