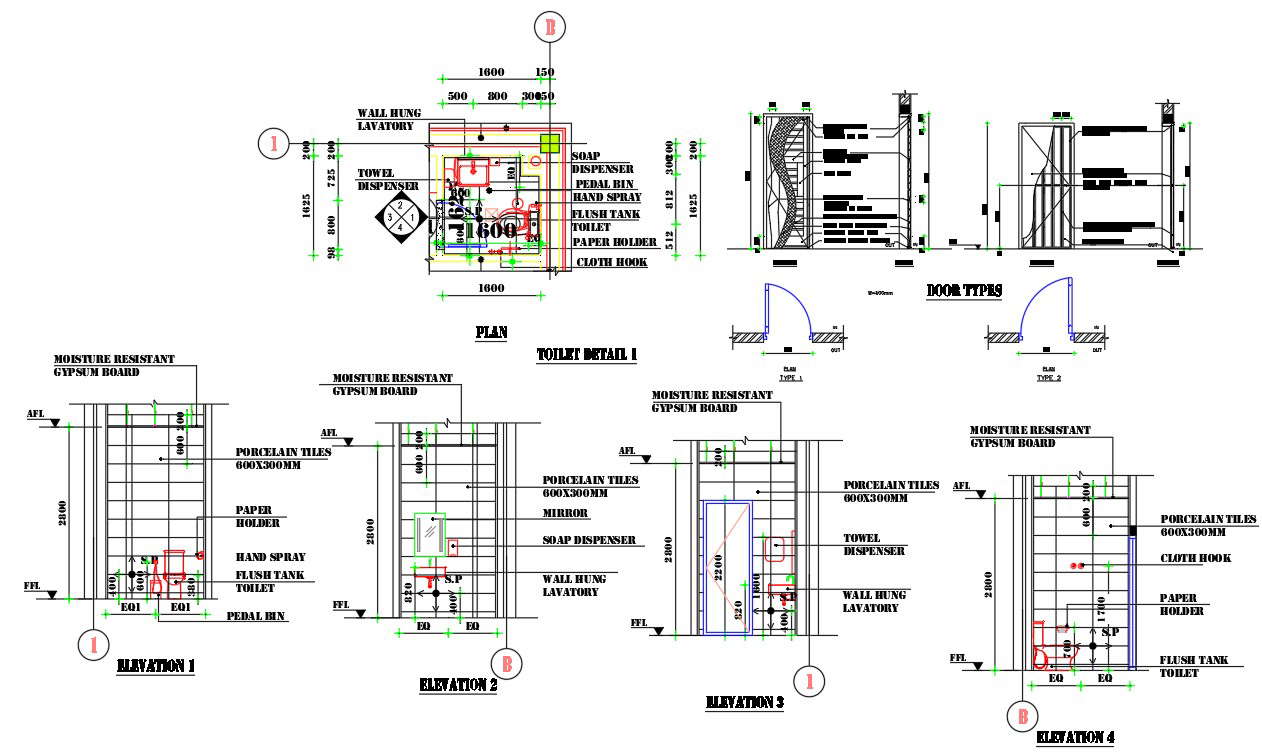AutoCAD DWG file having the details of the Elevation of the Toilet, toilet door types, and toilet floor plan.
Description
AutoCAD DWG file having the details of the Elevation of the Toilet, toilet door types, and toilet floor plan. Two types of toilet doors, four sides of the elevation are given in this Autocad DWG file. The materials placed in the toilet are clearly mentioned. download the AutoCAD DWG file.


