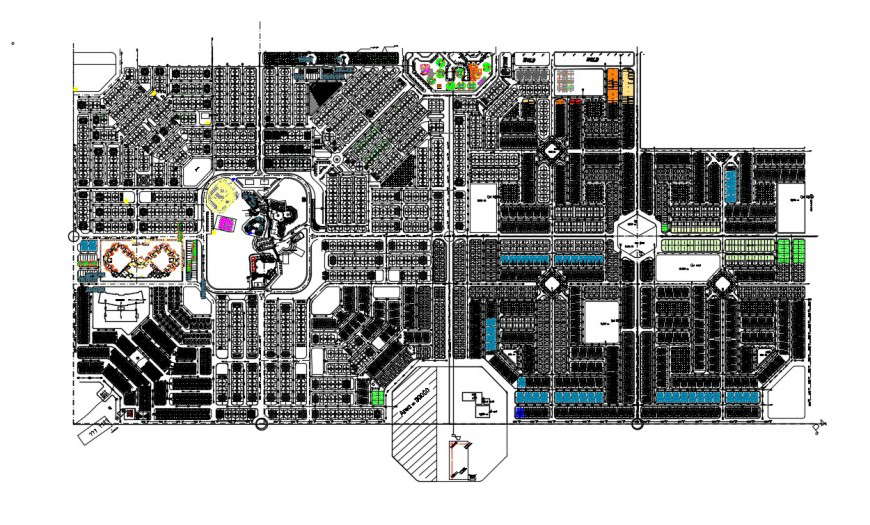Site plan of raw house autocad

Description
Site plan of raw house autocad which include detail dimension of different areas of the site, raw houses, garden area, and side road details, etc.
File Type:
DWG
Category::
CAD Architecture Blocks & Models for Precise DWG Designs
Sub Category::
Architecture House Plan CAD Drawings & DWG Blocks
type:
