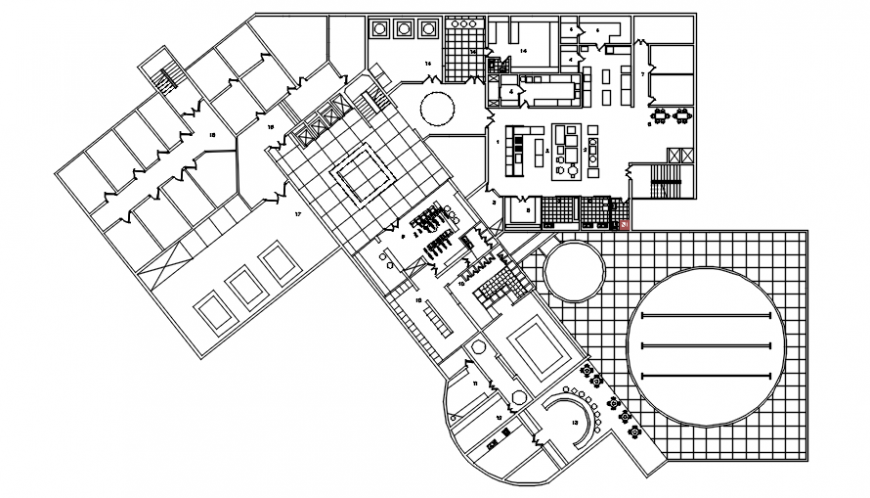Restaurant floor plan in auto cad
Description
Restaurant floor plan in auto cad include detail of distribution of area wall door reception dining area admin area walking way washing area chairmen office customer room and stair in floor plan of restaurant.


