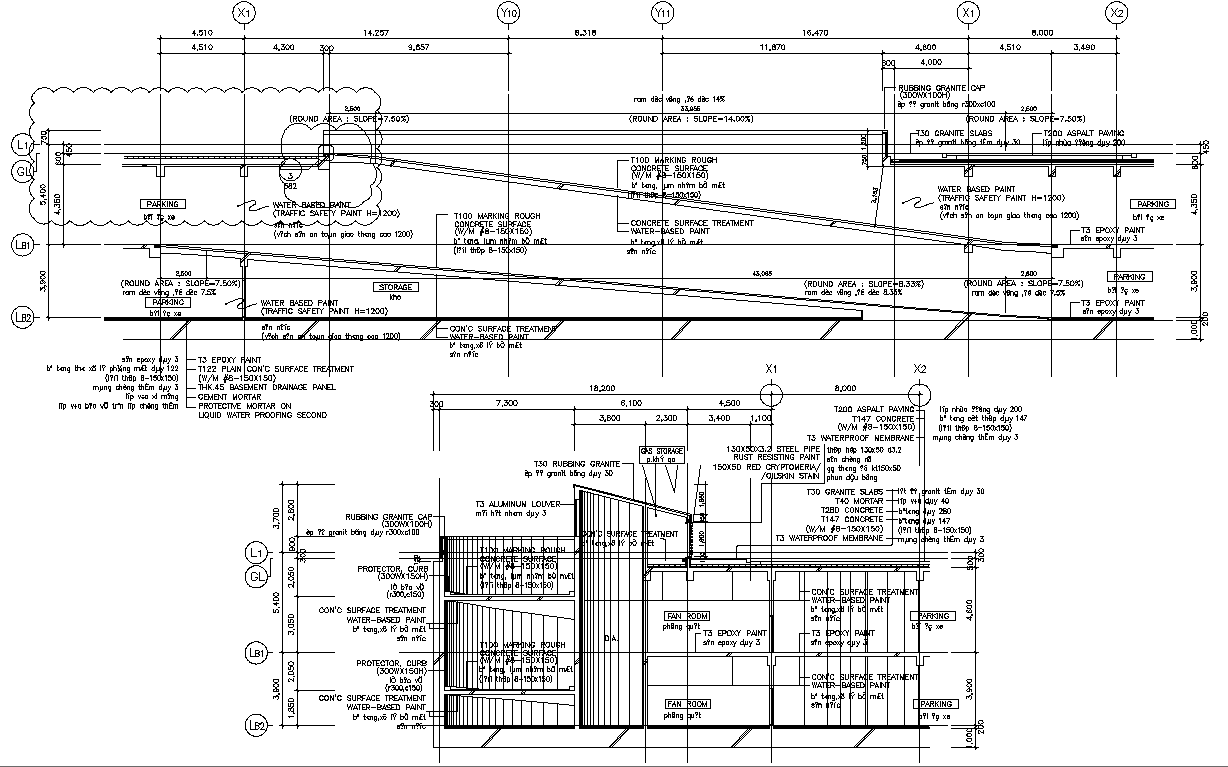
The sectional partial plan of the ramp is given in this Drawing file, Aluminium louver, Marking rough concrete surface, concrete surface treatment, water-based paint, cast iron trench, protector, curb are mentioned in the partial section plan. Download the Autocad drawing DWG file.