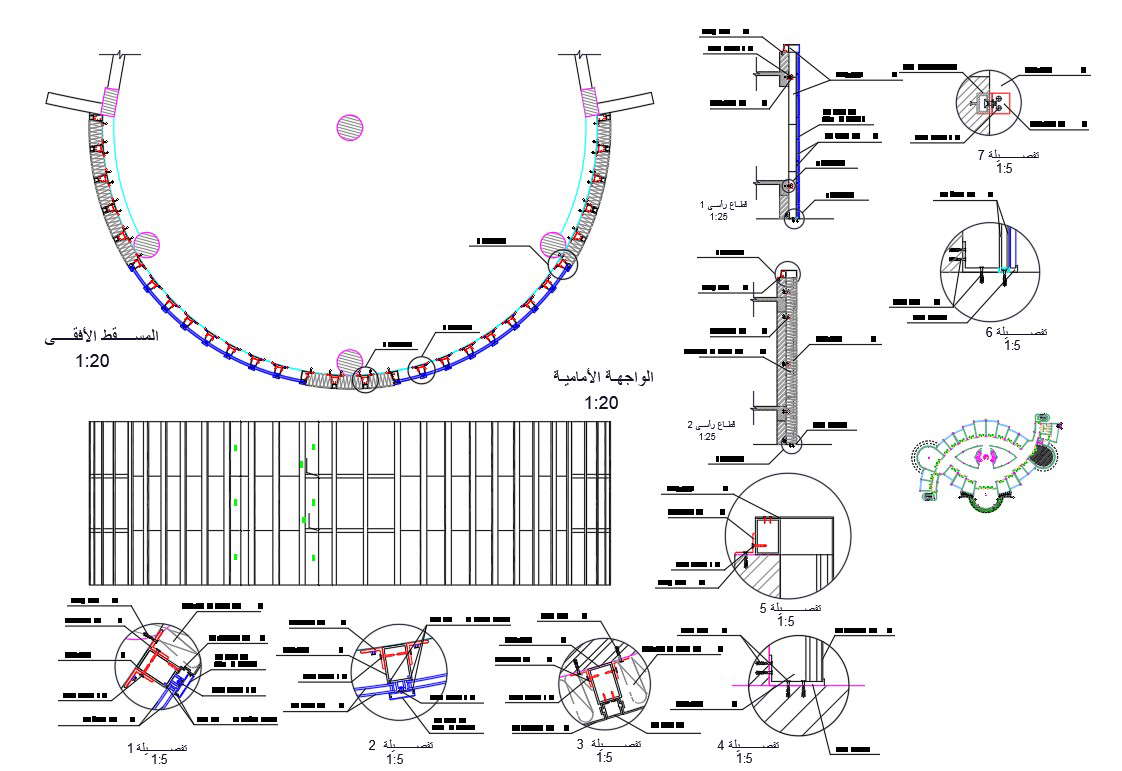Spotlight Detail And Stage Elevation AutoCAD File
Description
2d CAD drawing of spotlight with installation detail that shows section and elevation view with plan. also has stage light on the metal frame in the dark. download spotlight for stage project AutoCAD file.

