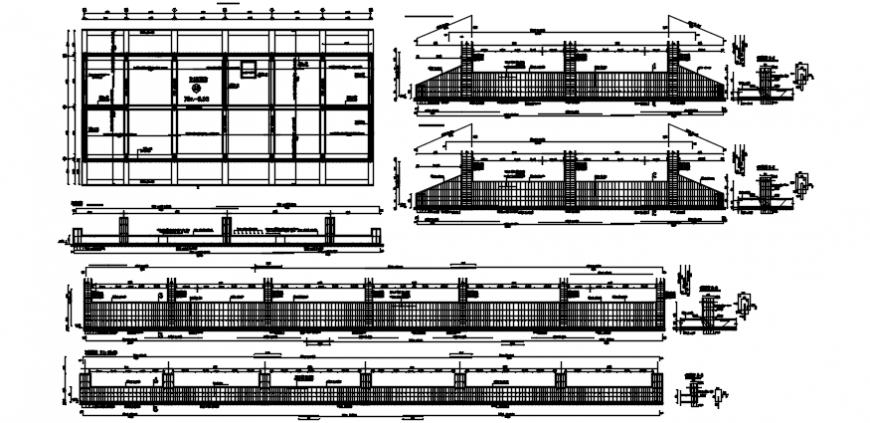Beam and column detail with construction plan
Description
Beam and column detail with construction view of plan in AutoCAD file detail of beam and column with beam length and column position and necessary detail and view of beam and column construction in plan.

