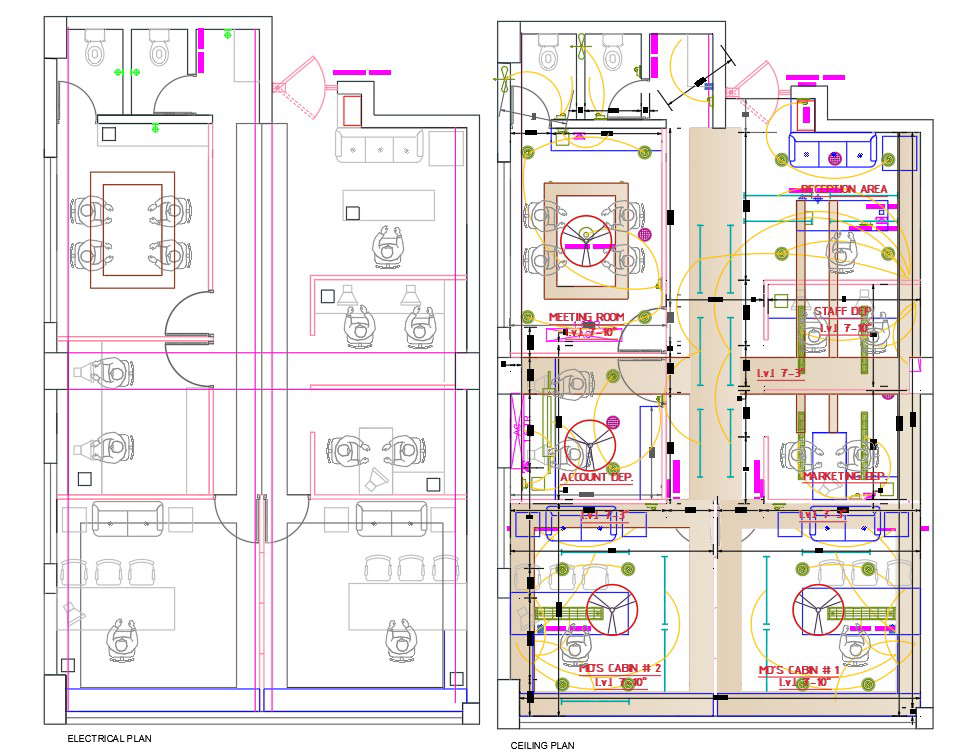
2D CAD drawing of office plan with work desk design and interior electrical layout plan design that shows ceiling light point, duct air condition, wiring detail and false light design. download architecture interior office plan and electrical layout design DWG file.