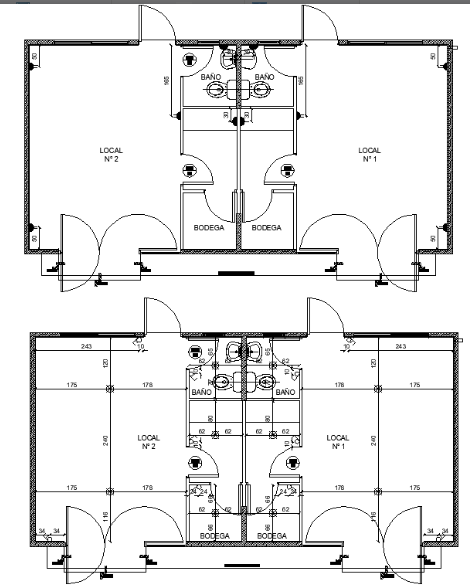
AutoCAD Drawing file of Public toilet. Drawing file giving the details and dimensions of a public toilet. total of four divisions of WC available in this drawing.In that two western sitting toilets available and two bathrooms available. Download the DWG file.