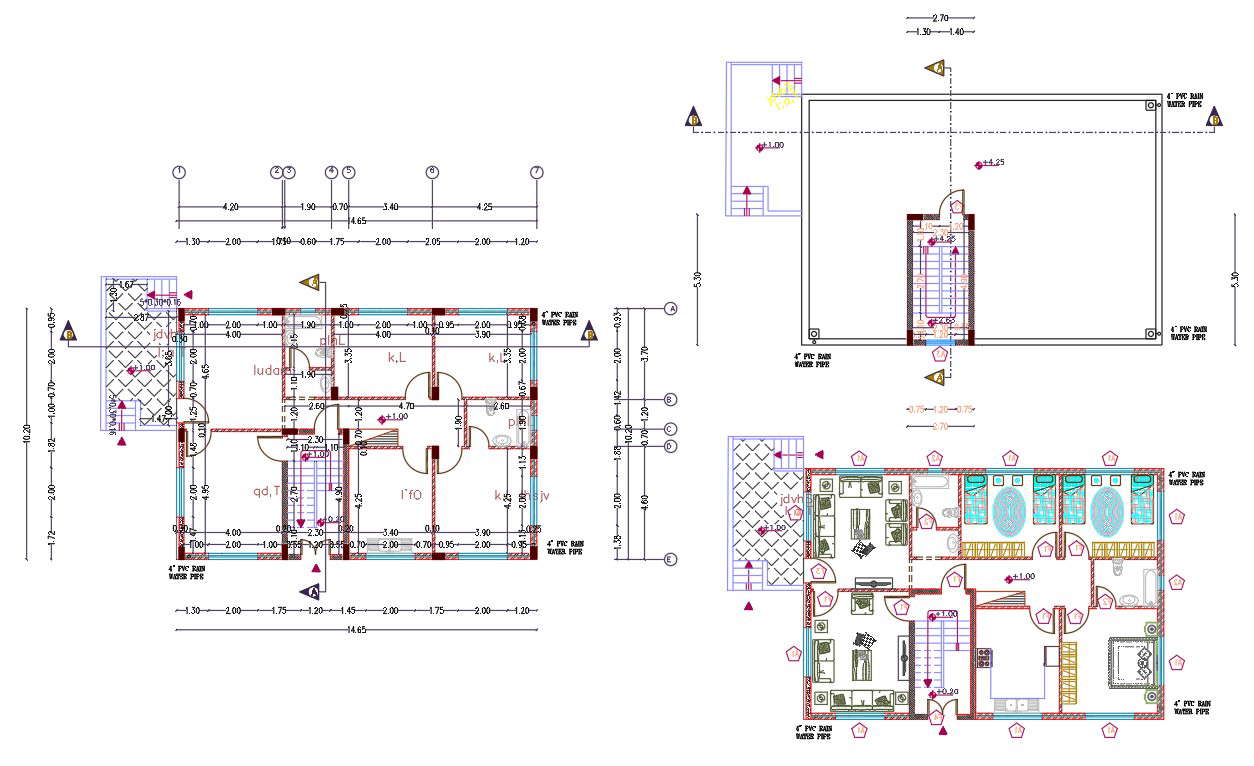10Mtr X 15Mtr House Furniture Plan AutoCAD File
Description
10 X 15 meter Architecture House ground floor plan and terrace plan with center line plan and dimension detail. also has house furniture layout plan design that shows 3 bedrooms, kitchen, drawing room, living room and 2 bathrooms toilet with number of door window design. download 150 sqm house plan DWG file.

