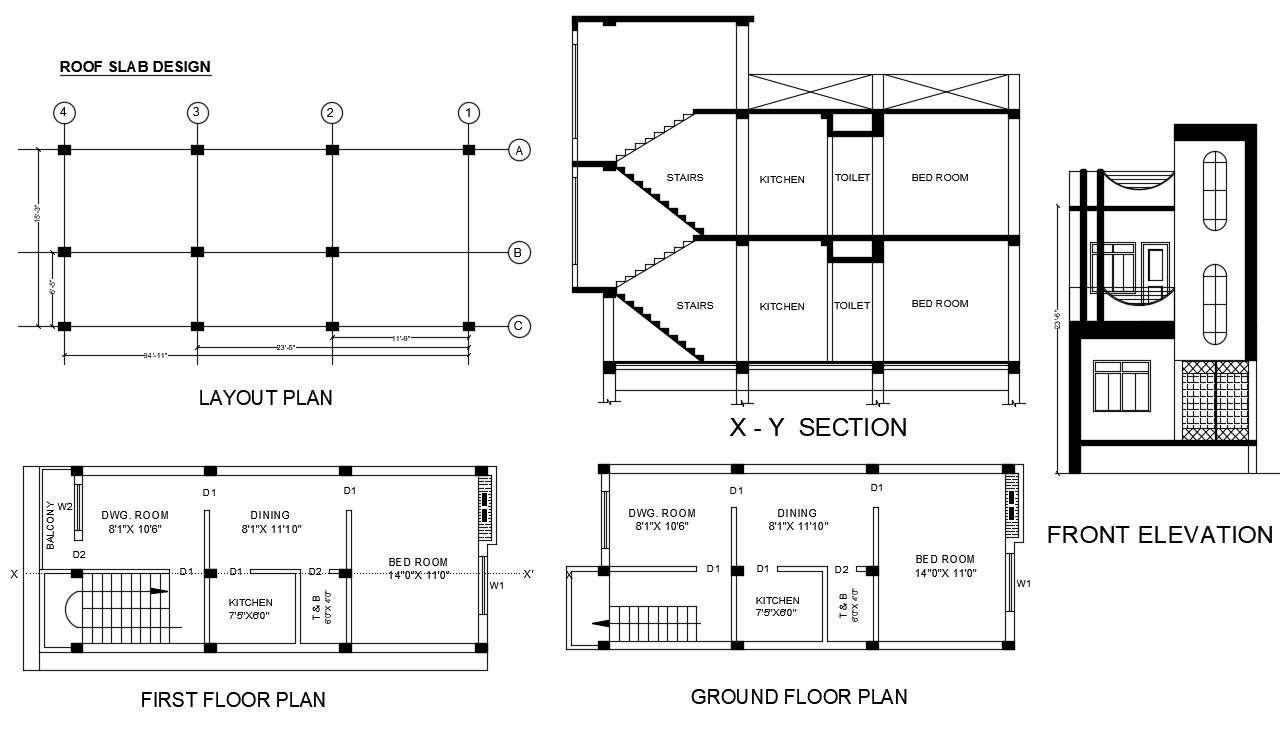
The Small house ground floor and first floor plan with column layout design which includes 1 bedrooms, kitchen, toilet, dining area and drawing room with center line detail. download 1 BHK house plan with building side section drawing column footing detail and front elevation design DWG file.