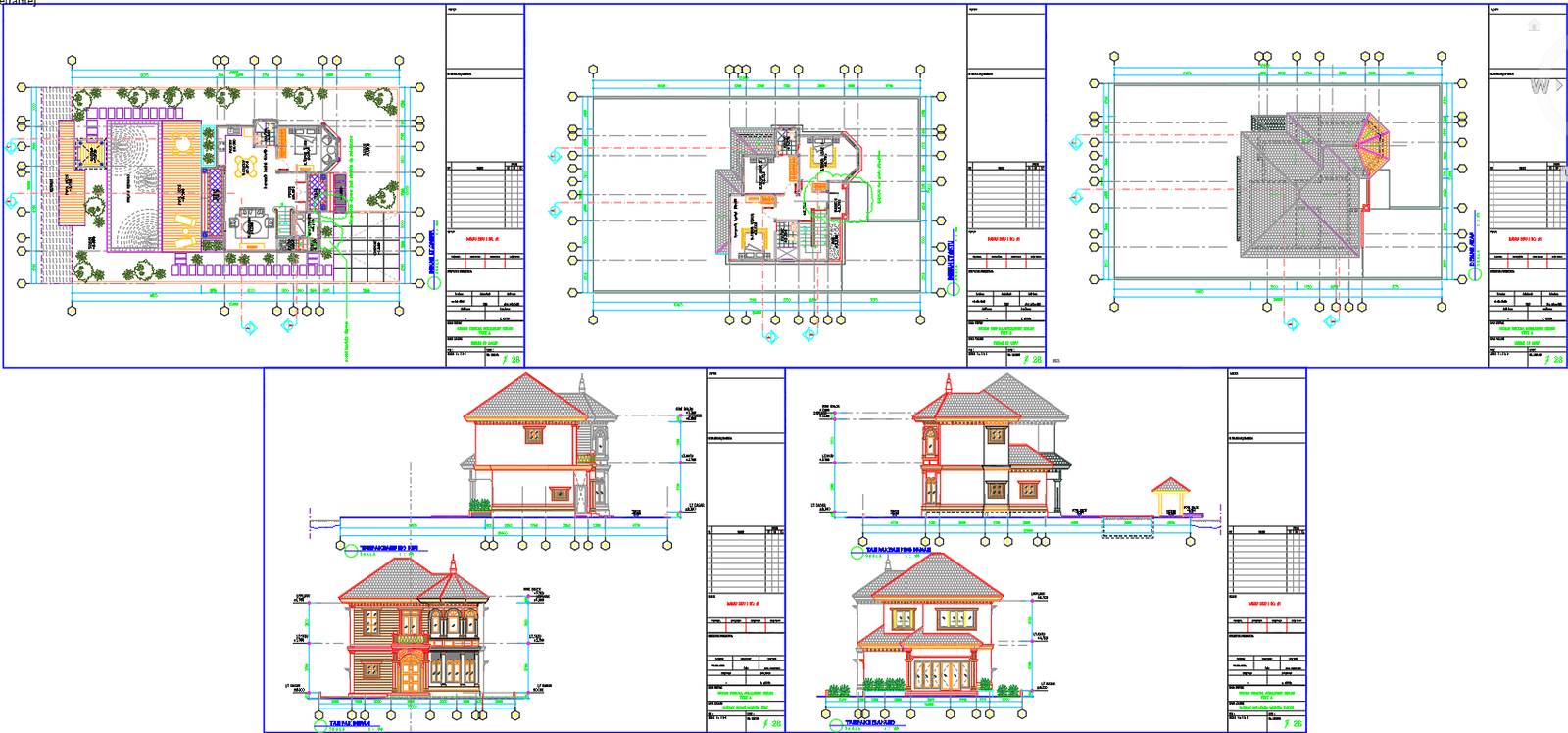Modern 10x9 Meter Villa Floor Plan with Elevation Design
Description
Download the 10X9 meter architecture villa design, including ground and first-floor plans, four side elevations, and detailed construction working plans. This AutoCAD DWG file is perfect for architects, builders, and homeowners looking for a complete design solution for a modern villa.

