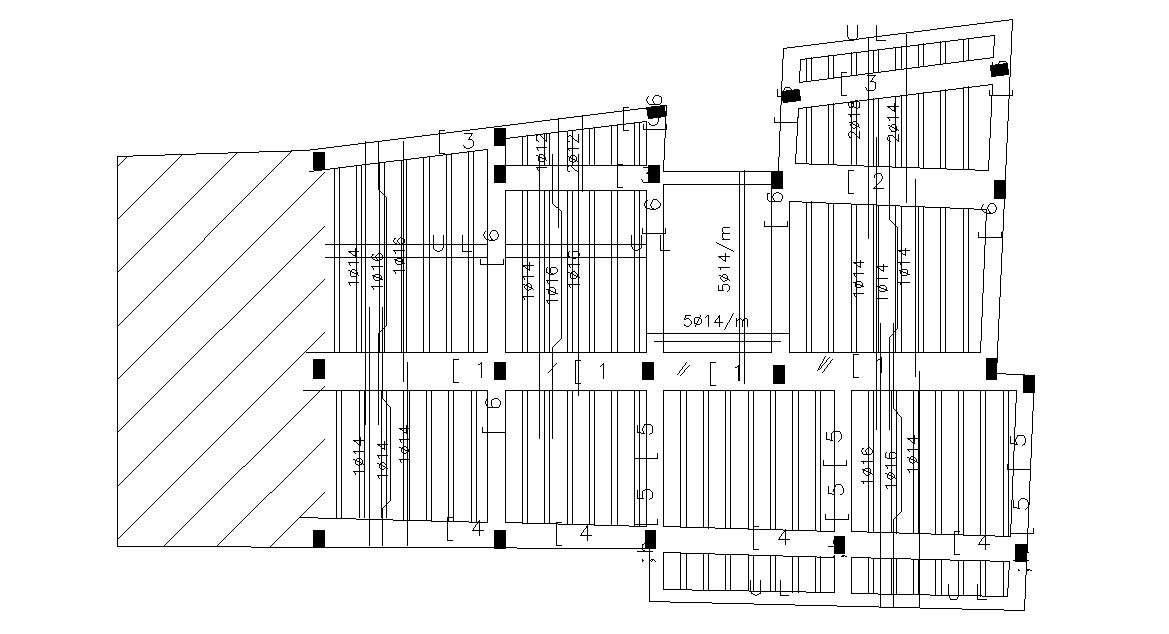RCC Slab Reinforced Rebar Design CAD File
Description
Reinforcement bars detail for RCC slab structure that shows hook up and bent up bra details along with slab main and distribution bars detailing. Structural Steelworks details for RCC slab design CAD file can be download for detailed working design.


