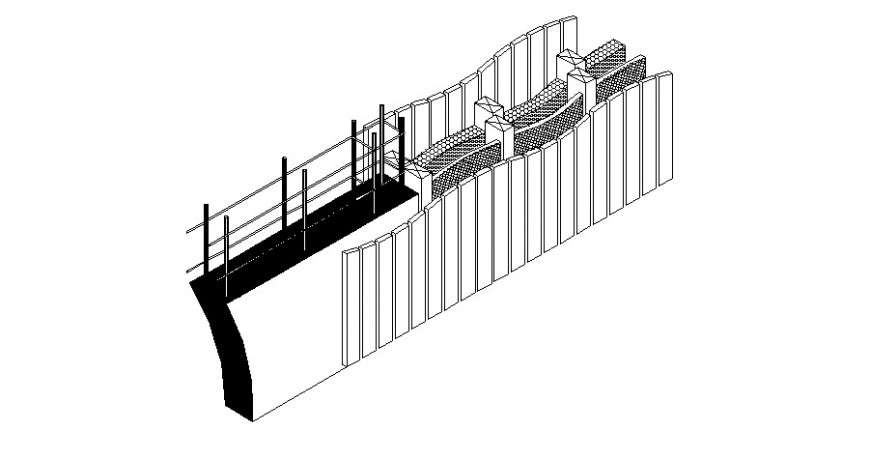Structure drawings 2d view 3d model autocad file
Description
Structure drawings 2d view 3d model autocad file that shows an isometric view of the structure with concrete masonry and reinforcement details in tension and compression zone. The structure is a reinforced concrete cement (RCC) structure.


