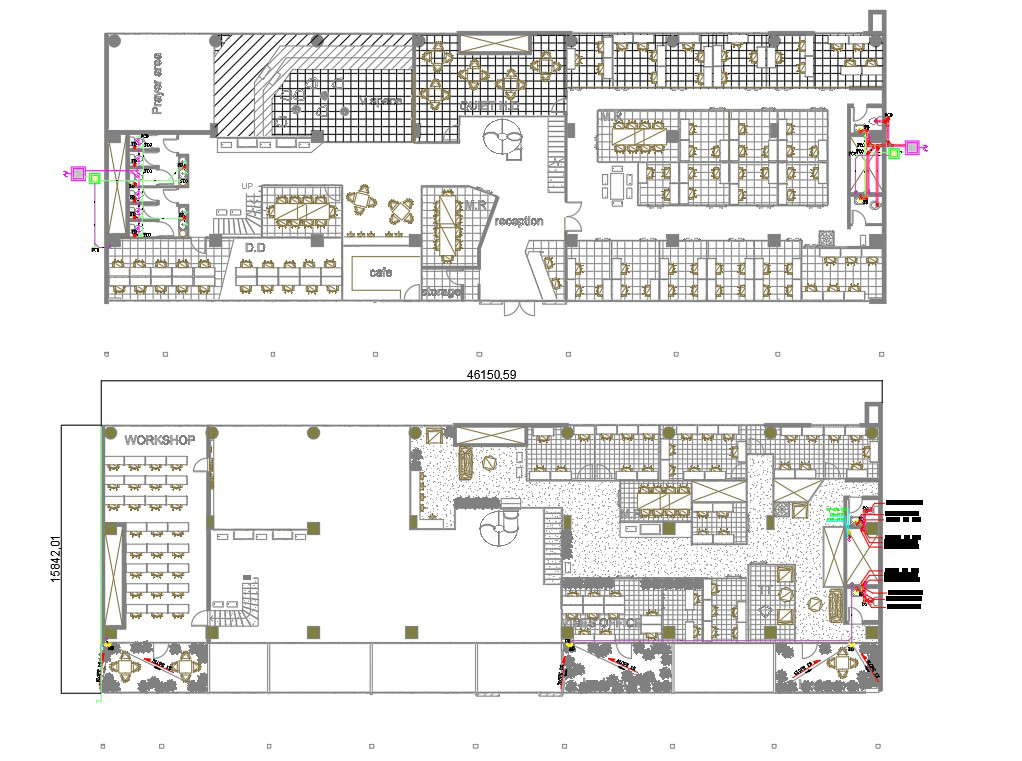Restaurant Furniture Layout Plan CAD Drawing
Description
The ground floor and first-floor plan of restaurant furniture layout plan design that shows the dining area, workshop, cafe, reception, toilet and landscaping design. download restaurant plan design DWG file.
File Type:
DWG
Category::
Architecture
Sub Category::
Hotels and Restaurants
type:

