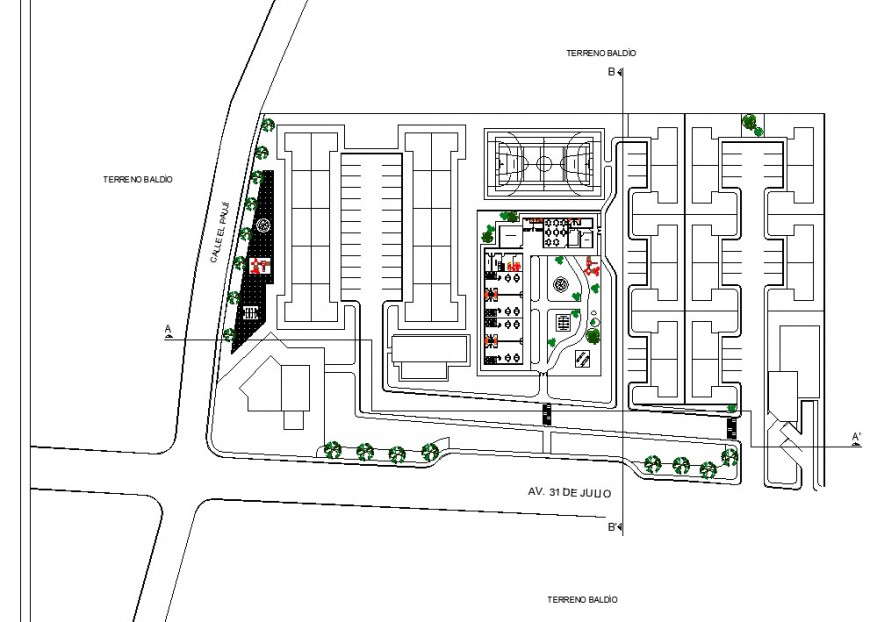Terrace floor restaurant plan detail autocad file
Description
Terrace floor restaurant plan detail autocad file, section lien detail, hatching detail, landscaping detail in tree and plant detail, furniture detail in door and window detail, grid lien detail, grid lien detail, line plan detail, etc.

