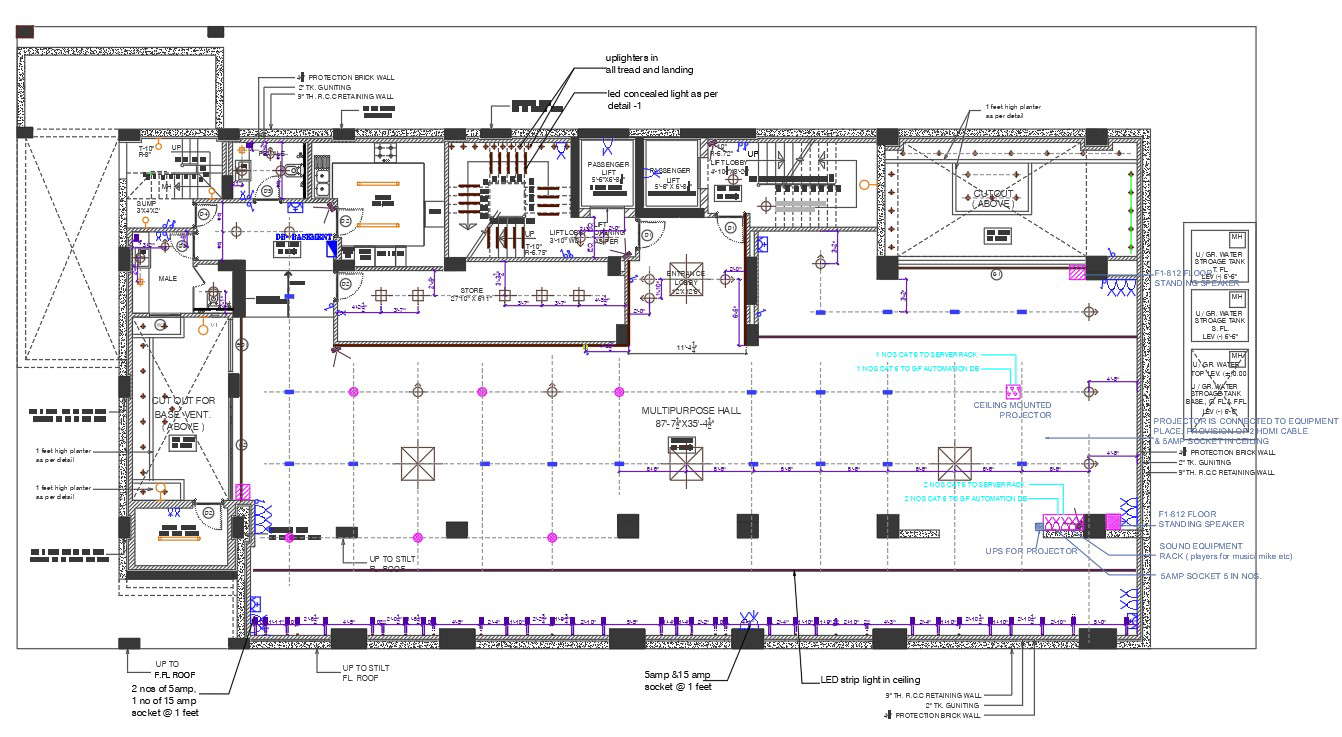
the AutoCAD drawing of corporation building floor plan that shows cut out for basement above, staircase, lift, offices, kitchen and multipurpose hall includes ceiling-mounted projectors and sound equipment with a column layout plan design. download commercial multipurpose hall design DWG file.