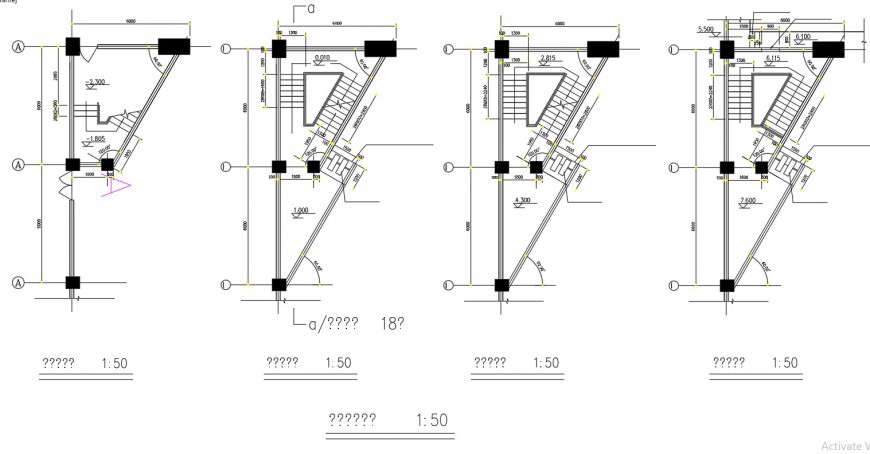Stair auditorium plan detail layout file
Description
Stair auditorium plan detail layout file, scale 1:50 detail, centre lien plan detail, dimension detail, naming detail, angle dimension detail, riser and trade detail, brick wall detail, leveling detail, column detail, hatching detail, etc.

