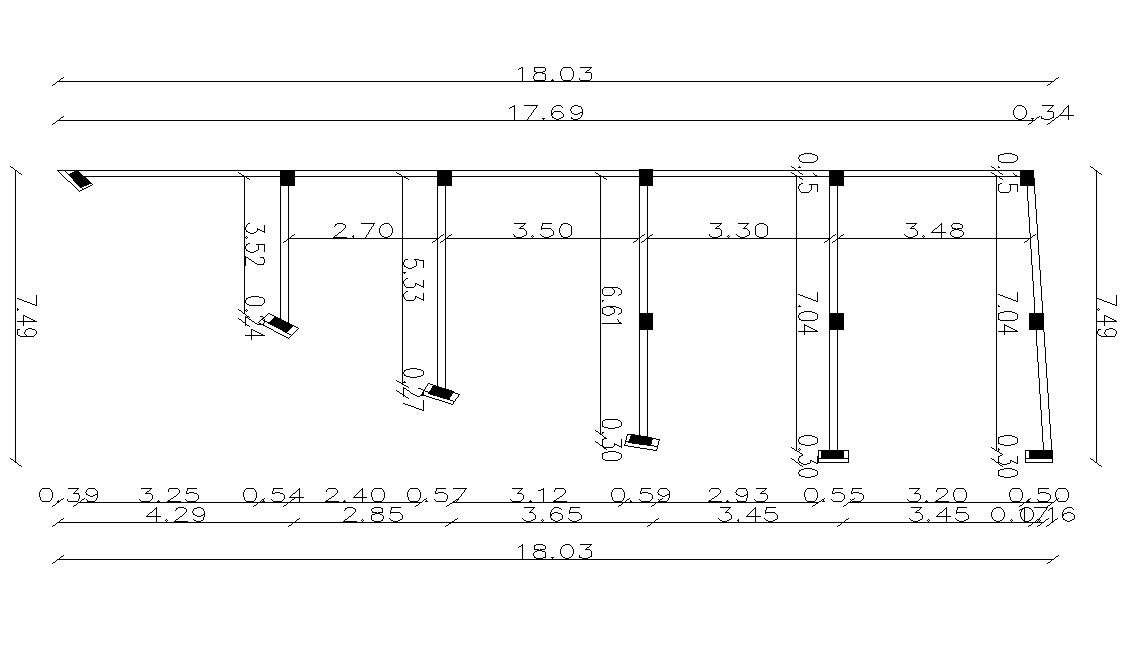Column Layout Design Structural CAD Plan
Description
2d CAD drawing details of Reinforced Column structure design layout plan that shows column spacing details, different column sizes, and various other structural works details. Download RCC Column steelwork design CAD file.


