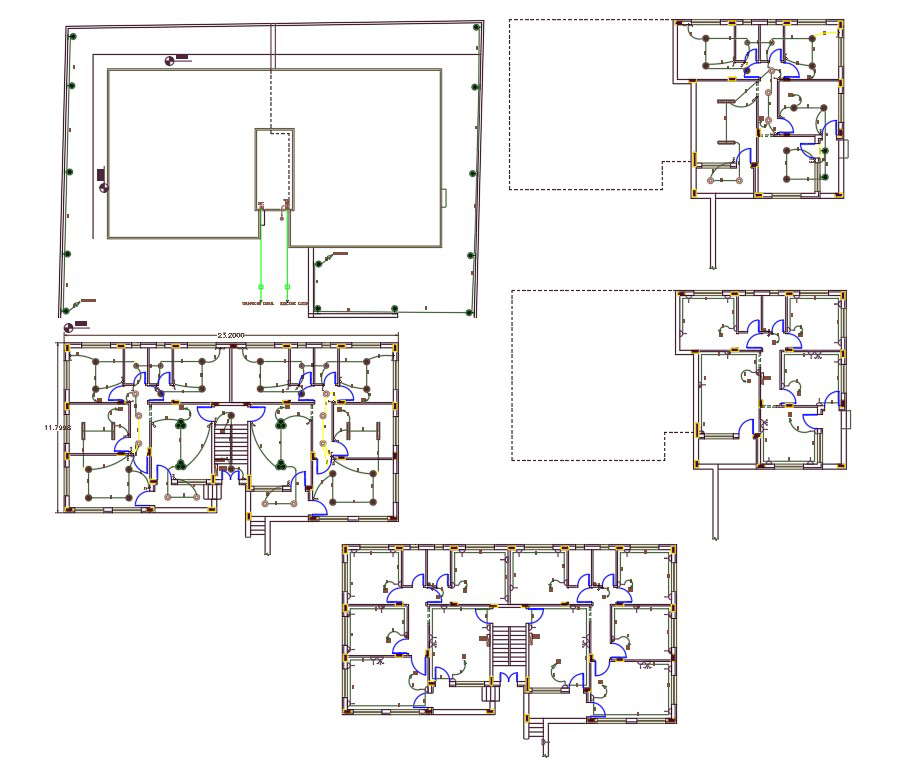
the electrical layout plan design through improve the interior light design and make perfect looks that we want. this is 2 BHK joint house electrical plan that shows proper installation of ceiling light point and switches with compound all bulb design. download house electrical plan design DWG file.