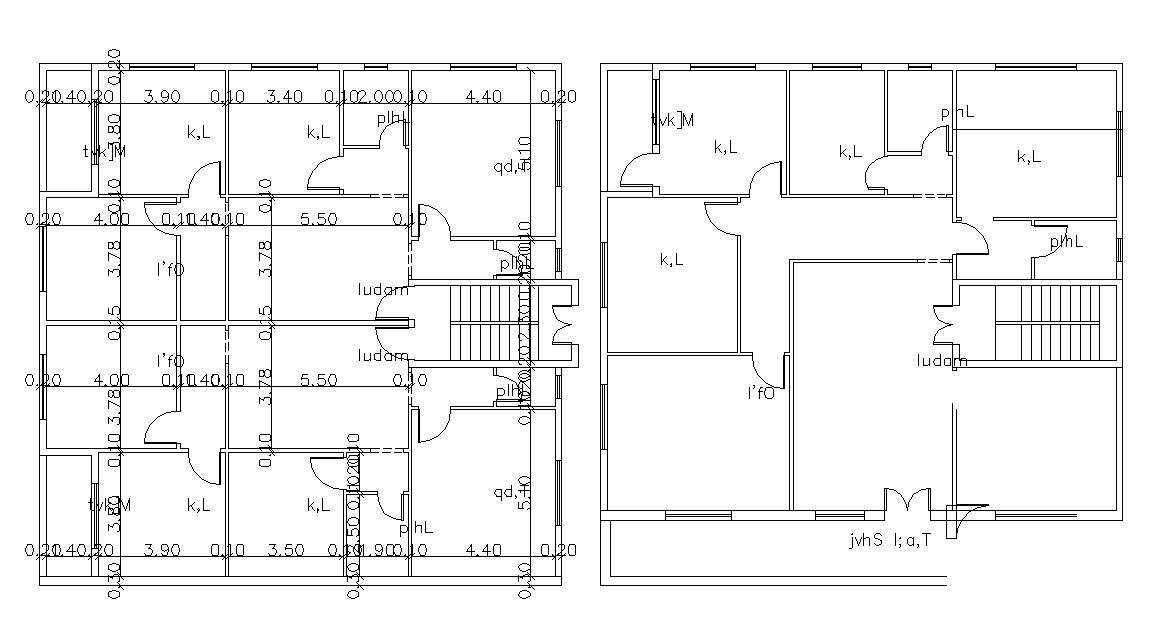
2d CAD drawing details of residence living apartment floor layout plan that shows apartment room design, dimension working set, staircase, room size, door window annotations, and various other unit details. Download the architecture apartment floor plan presented in CAD file.